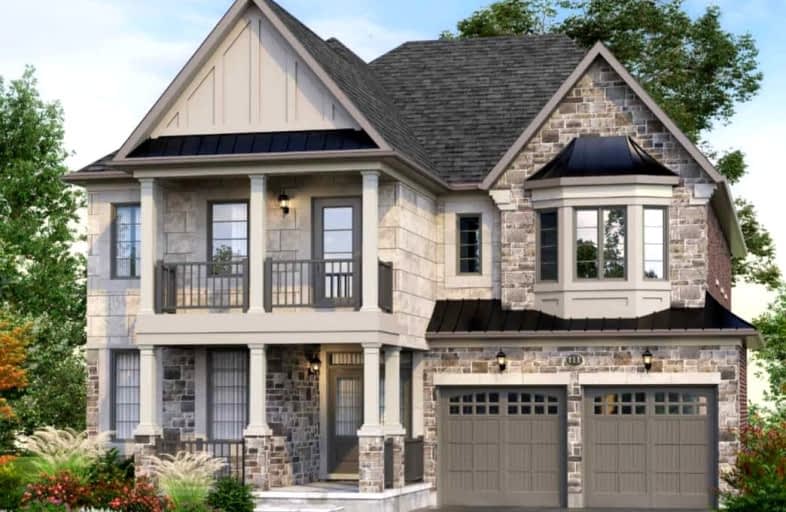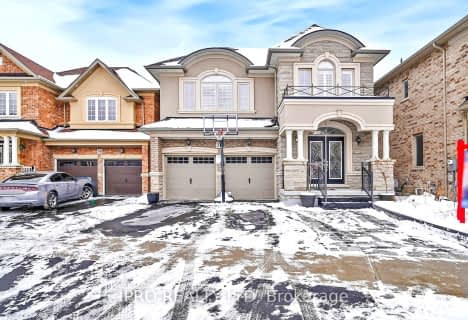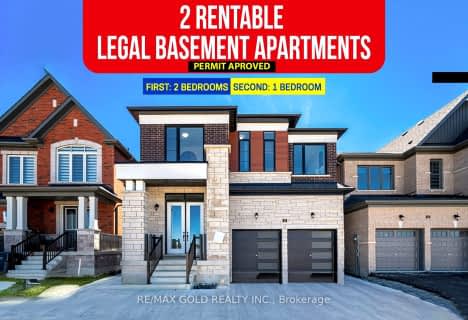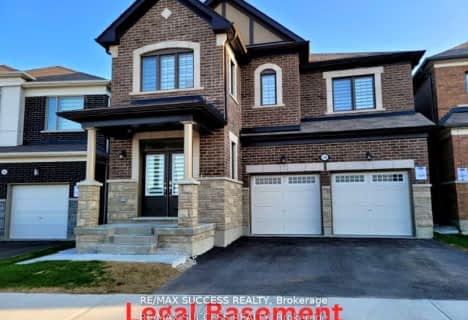Car-Dependent
- Almost all errands require a car.
Somewhat Bikeable
- Most errands require a car.

St. Aidan Catholic Elementary School
Elementary: CatholicSt. Lucy Catholic Elementary School
Elementary: CatholicSt. Josephine Bakhita Catholic Elementary School
Elementary: CatholicBurnt Elm Public School
Elementary: PublicSt Rita Elementary School
Elementary: CatholicBrisdale Public School
Elementary: PublicJean Augustine Secondary School
Secondary: PublicParkholme School
Secondary: PublicHeart Lake Secondary School
Secondary: PublicSt. Roch Catholic Secondary School
Secondary: CatholicFletcher's Meadow Secondary School
Secondary: PublicSt Edmund Campion Secondary School
Secondary: Catholic-
Silver Creek Conservation Area
13500 Fallbrook Trail, Halton Hills ON 10.46km -
Staghorn Woods Park
855 Ceremonial Dr, Mississauga ON 18.92km -
Manor Hill Park
Ontario 19.82km
-
National Bank
58 Quarry Edge Dr, Brampton ON L6V 4K2 5.33km -
TD Canada Trust Branch and ATM
90 Great Lakes Dr, Brampton ON L6R 2K7 6.68km -
TD Canada Trust ATM
10655 Bramalea Rd, Brampton ON L6R 3P4 7.81km
- 5 bath
- 4 bed
- 2500 sqft
36 Yarmouth Street, Brampton, Ontario • L7A 0C3 • Northwest Brampton
- 5 bath
- 4 bed
- 3000 sqft
11 Treeview Crescent, Caledon, Ontario • L7C 1E2 • Rural Caledon
- 5 bath
- 4 bed
- 2500 sqft
588 Queen Mary Drive, Brampton, Ontario • L7A 5H5 • Northwest Brampton
- 6 bath
- 4 bed
- 2500 sqft
10 Loomis Road, Brampton, Ontario • L7A 4X4 • Northwest Brampton
- 6 bath
- 5 bed
- 3000 sqft
59 Cobriza Cres, Brampton, Ontario • L7A 5A6 • Northwest Brampton






















