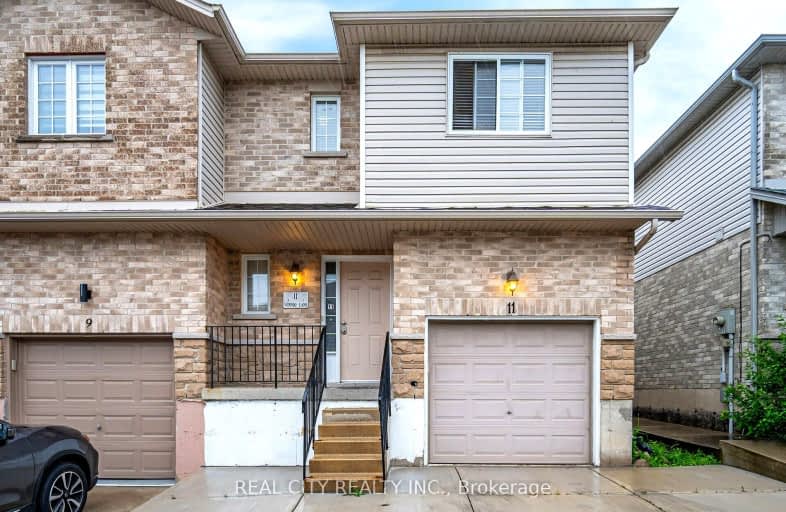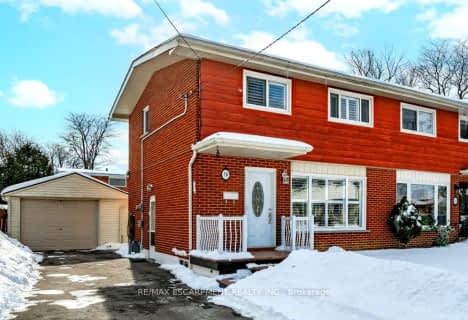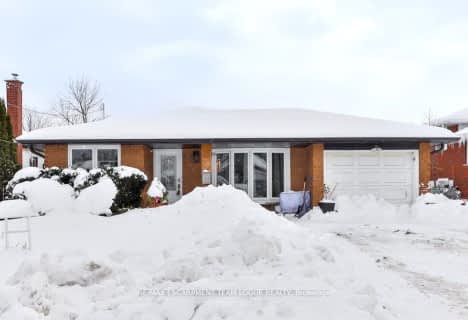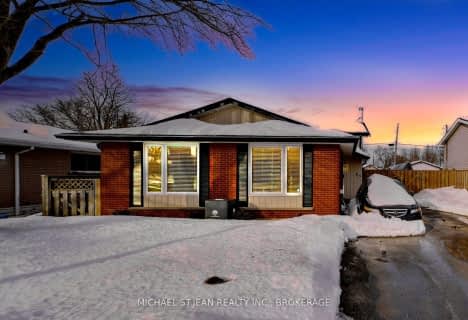Somewhat Walkable
- Some errands can be accomplished on foot.
Good Transit
- Some errands can be accomplished by public transportation.
Bikeable
- Some errands can be accomplished on bike.

St. John Paul II Catholic Elementary School
Elementary: CatholicRidgemount Junior Public School
Elementary: PublicPauline Johnson Public School
Elementary: PublicSt. Marguerite d'Youville Catholic Elementary School
Elementary: CatholicHelen Detwiler Junior Elementary School
Elementary: PublicRay Lewis (Elementary) School
Elementary: PublicVincent Massey/James Street
Secondary: PublicSt. Charles Catholic Adult Secondary School
Secondary: CatholicNora Henderson Secondary School
Secondary: PublicWestmount Secondary School
Secondary: PublicSt. Jean de Brebeuf Catholic Secondary School
Secondary: CatholicSt. Thomas More Catholic Secondary School
Secondary: Catholic-
William Connell City-Wide Park
1086 W 5th St, Hamilton ON L9B 1J6 1.29km -
Gourley Park
Hamilton ON 1.98km -
Richwill Park
Hamilton ON 3.04km
-
Localcoin Bitcoin ATM - Upper Wentworth Convenience
1216 Upper Wentworth St, Hamilton ON L9A 4W2 1.03km -
CIBC
1550 Upper James St (Rymal Rd. W.), Hamilton ON L9B 2L6 1.15km -
Scotiabank
1550 Upper James St (Rymal Rd. W.), Hamilton ON L9B 2L6 1.36km






















