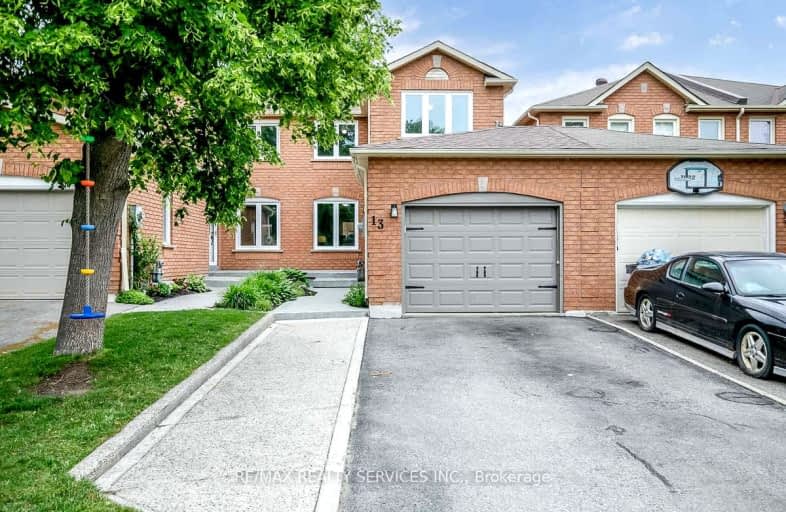Car-Dependent
- Almost all errands require a car.
5
/100
Somewhat Bikeable
- Most errands require a car.
34
/100

ÉÉC Saint-Jean-Bosco
Elementary: Catholic
1.42 km
Tony Pontes (Elementary)
Elementary: Public
1.78 km
St Stephen Separate School
Elementary: Catholic
2.34 km
St. Josephine Bakhita Catholic Elementary School
Elementary: Catholic
2.70 km
St Rita Elementary School
Elementary: Catholic
1.08 km
SouthFields Village (Elementary)
Elementary: Public
1.33 km
Parkholme School
Secondary: Public
4.90 km
Heart Lake Secondary School
Secondary: Public
4.72 km
St Marguerite d'Youville Secondary School
Secondary: Catholic
4.71 km
Fletcher's Meadow Secondary School
Secondary: Public
5.17 km
Mayfield Secondary School
Secondary: Public
5.24 km
St Edmund Campion Secondary School
Secondary: Catholic
5.60 km
-
Chinguacousy Park
Central Park Dr (at Queen St. E), Brampton ON L6S 6G7 9.04km -
Dunblaine Park
Brampton ON L6T 3H2 11.01km -
Aloma Park Playground
Avondale Blvd, Brampton ON 11.22km
-
CIBC
380 Bovaird Dr E, Brampton ON L6Z 2S6 5.45km -
Scotiabank
10645 Bramalea Rd (Sandalwood), Brampton ON L6R 3P4 6.02km -
RBC Royal Bank
95 Dufay Rd, Brampton ON L7A 4J1 7.38km














