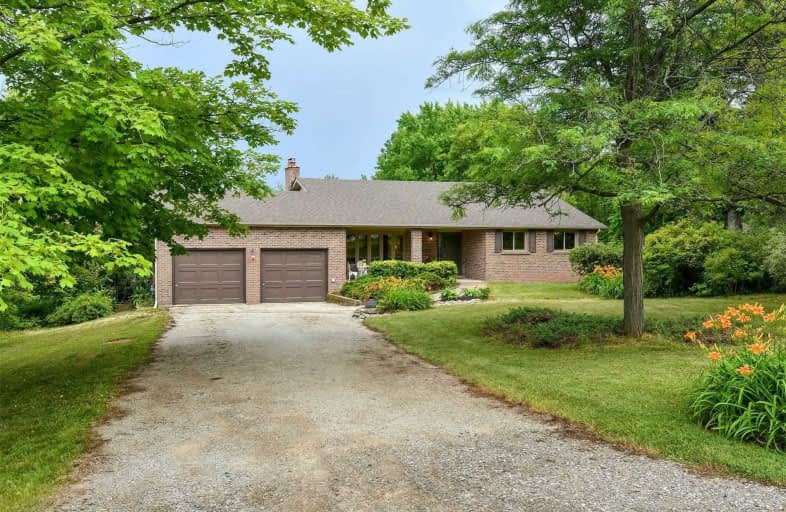Sold on Jul 13, 2021
Note: Property is not currently for sale or for rent.

-
Type: Detached
-
Style: Backsplit 3
-
Size: 1500 sqft
-
Lot Size: 100 x 292.58 Feet
-
Age: No Data
-
Taxes: $6,104 per year
-
Days on Site: 12 Days
-
Added: Jul 01, 2021 (1 week on market)
-
Updated:
-
Last Checked: 2 months ago
-
MLS®#: W5298192
-
Listed By: Sutton-headwaters realty inc., brokerage
Your Family Home In The Quaint Community Of Cheltenham Awaits You! This Well Maintained Back Split Features 3 Bedrooms, 2 Baths, An In-Ground Pool And Just Under An Acre Of Mature Treed Privacy. Only Steps Away From The Caledon Trail Path, A 10 Minute Drive To The Caledon Ski Club And Less Than 15 Minute Bus Ride To Belfountain Public School, This Is The Family Home You Have Been Looking For.
Extras
Included: All Appliances, Elf's And Window Coverings. Owned Hot Water Heater (2019), Furnace (2020), A/C (2016), Roof (2013).
Property Details
Facts for 13 Kennedy Road, Caledon
Status
Days on Market: 12
Last Status: Sold
Sold Date: Jul 13, 2021
Closed Date: Aug 13, 2021
Expiry Date: Sep 24, 2021
Sold Price: $1,400,000
Unavailable Date: Jul 13, 2021
Input Date: Jul 06, 2021
Prior LSC: Listing with no contract changes
Property
Status: Sale
Property Type: Detached
Style: Backsplit 3
Size (sq ft): 1500
Area: Caledon
Community: Cheltenham
Availability Date: Tbd
Inside
Bedrooms: 3
Bathrooms: 2
Kitchens: 1
Rooms: 9
Den/Family Room: Yes
Air Conditioning: Central Air
Fireplace: Yes
Laundry Level: Lower
Washrooms: 2
Building
Basement: Fin W/O
Heat Type: Forced Air
Heat Source: Gas
Exterior: Brick
UFFI: No
Energy Certificate: Y
Water Supply: Municipal
Special Designation: Other
Parking
Driveway: Private
Garage Spaces: 2
Garage Type: Attached
Covered Parking Spaces: 6
Total Parking Spaces: 6
Fees
Tax Year: 2020
Tax Legal Description: Pt Lt 31 Con 3 Whs Chinguacousy Pt 2, 43R5487 ; Ca
Taxes: $6,104
Highlights
Feature: Fenced Yard
Feature: School Bus Route
Feature: Wooded/Treed
Land
Cross Street: Creditview/Kennedy
Municipality District: Caledon
Fronting On: North
Parcel Number: 142620041
Pool: Inground
Sewer: Septic
Lot Depth: 292.58 Feet
Lot Frontage: 100 Feet
Acres: .50-1.99
Additional Media
- Virtual Tour: https://youriguide.com/13_kennedy_rd_caledon_on
Rooms
Room details for 13 Kennedy Road, Caledon
| Type | Dimensions | Description |
|---|---|---|
| Living Main | 11.50 x 14.11 | |
| Dining Main | 9.40 x 11.16 | |
| Kitchen Main | 8.11 x 17.10 | |
| 2nd Br Upper | 13.80 x 9.00 | |
| 3rd Br Upper | 9.90 x 8.11 | |
| Master Upper | 13.90 x 11.30 | |
| Bathroom Upper | 9.90 x 8.00 | |
| Family Lower | 11.11 x 17.50 | |
| Bathroom Lower | 7.60 x 4.10 | |
| Laundry Lower | 11.90 x 9.11 |
| XXXXXXXX | XXX XX, XXXX |
XXXX XXX XXXX |
$X,XXX,XXX |
| XXX XX, XXXX |
XXXXXX XXX XXXX |
$X,XXX,XXX |
| XXXXXXXX XXXX | XXX XX, XXXX | $1,400,000 XXX XXXX |
| XXXXXXXX XXXXXX | XXX XX, XXXX | $1,099,000 XXX XXXX |

Tony Pontes (Elementary)
Elementary: PublicCredit View Public School
Elementary: PublicBelfountain Public School
Elementary: PublicGlen Williams Public School
Elementary: PublicAlloa Public School
Elementary: PublicHerb Campbell Public School
Elementary: PublicGary Allan High School - Halton Hills
Secondary: PublicParkholme School
Secondary: PublicChrist the King Catholic Secondary School
Secondary: CatholicFletcher's Meadow Secondary School
Secondary: PublicGeorgetown District High School
Secondary: PublicSt Edmund Campion Secondary School
Secondary: Catholic

