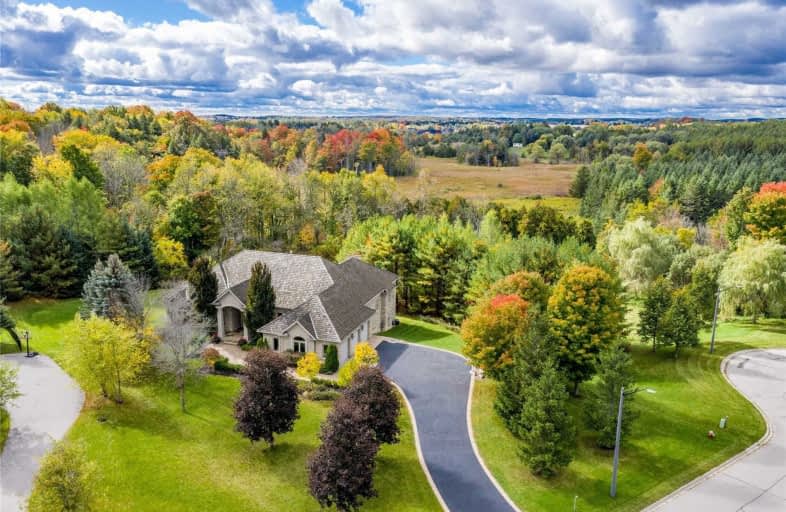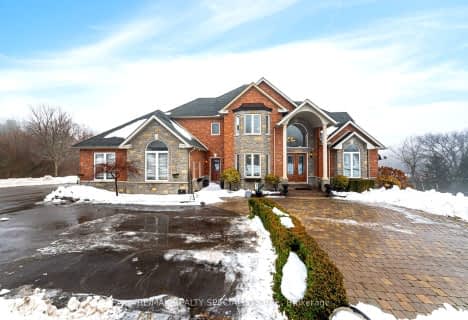
Ellwood Memorial Public School
Elementary: Public
8.07 km
Palgrave Public School
Elementary: Public
5.51 km
James Bolton Public School
Elementary: Public
6.57 km
Allan Drive Middle School
Elementary: Public
8.07 km
St Nicholas Elementary School
Elementary: Catholic
8.01 km
St. John Paul II Catholic Elementary School
Elementary: Catholic
6.12 km
St Thomas Aquinas Catholic Secondary School
Secondary: Catholic
10.80 km
Robert F Hall Catholic Secondary School
Secondary: Catholic
10.98 km
Humberview Secondary School
Secondary: Public
6.48 km
St. Michael Catholic Secondary School
Secondary: Catholic
5.56 km
Cardinal Ambrozic Catholic Secondary School
Secondary: Catholic
18.49 km
Mayfield Secondary School
Secondary: Public
18.88 km








