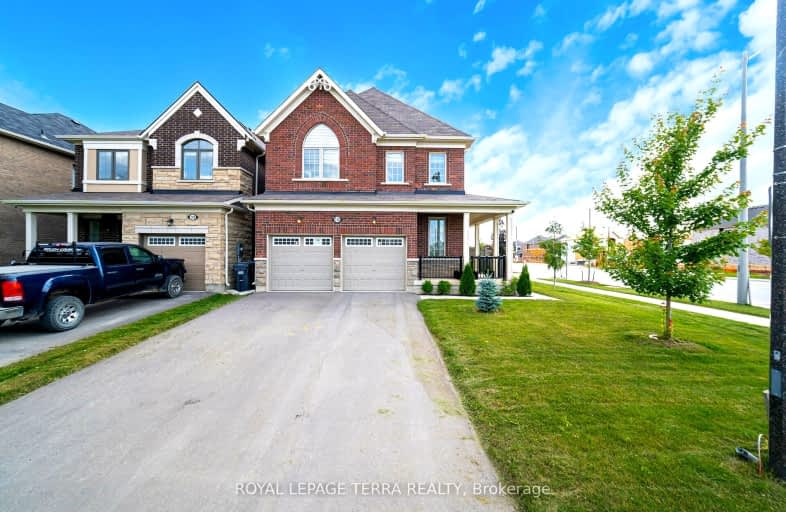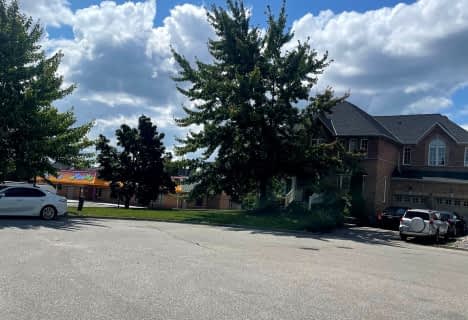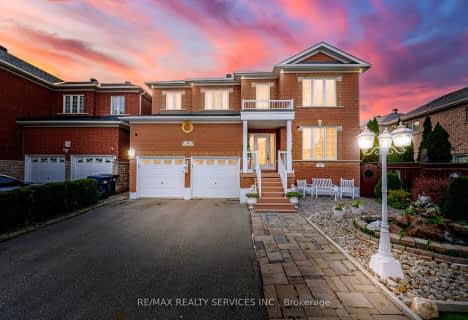Car-Dependent
- Almost all errands require a car.
Somewhat Bikeable
- Most errands require a car.

Dolson Public School
Elementary: PublicSt. Aidan Catholic Elementary School
Elementary: CatholicSt. Josephine Bakhita Catholic Elementary School
Elementary: CatholicBurnt Elm Public School
Elementary: PublicSt Rita Elementary School
Elementary: CatholicBrisdale Public School
Elementary: PublicJean Augustine Secondary School
Secondary: PublicParkholme School
Secondary: PublicHeart Lake Secondary School
Secondary: PublicSt. Roch Catholic Secondary School
Secondary: CatholicFletcher's Meadow Secondary School
Secondary: PublicSt Edmund Campion Secondary School
Secondary: Catholic- 5 bath
- 4 bed
- 2500 sqft
30 Abercrombie Crescent, Brampton, Ontario • L7A 4N1 • Northwest Brampton
- 4 bath
- 4 bed
- 1500 sqft
28 Hawtrey Road, Brampton, Ontario • L7A 4X9 • Northwest Brampton
- 5 bath
- 5 bed
- 2500 sqft
93 Truro Circle, Brampton, Ontario • L7A 4E7 • Northwest Brampton
- 4 bath
- 4 bed
- 2500 sqft
45 Chalkfarm Crescent, Brampton, Ontario • L7A 3W1 • Northwest Sandalwood Parkway
- 4 bath
- 4 bed
- 2500 sqft
68 Donald Steward Road, Brampton, Ontario • L7A 5J5 • Northwest Brampton
- 4 bath
- 4 bed
475 Van Kirk Drive, Brampton, Ontario • L7A 0J2 • Northwest Sandalwood Parkway
- 4 bath
- 4 bed
- 2500 sqft
36 Berries Drive, Brampton, Ontario • L7A 3R8 • Fletcher's Meadow






















