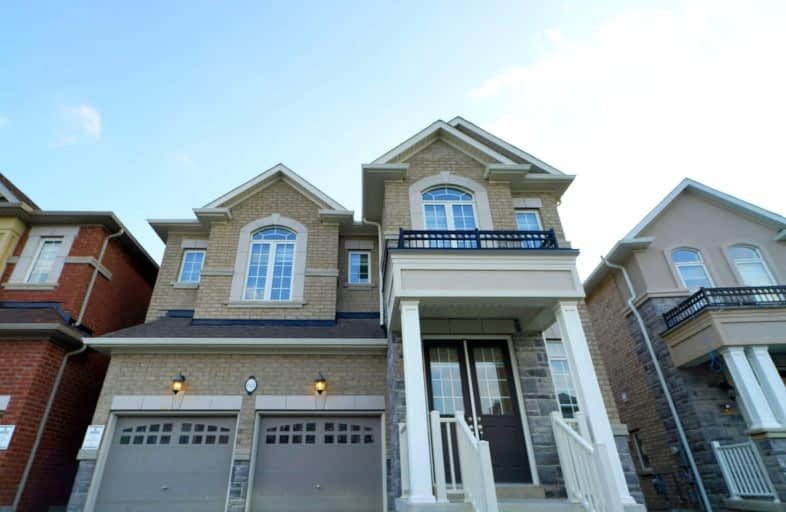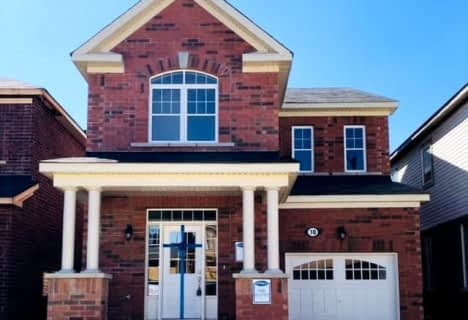Car-Dependent
- Almost all errands require a car.
Some Transit
- Most errands require a car.
Somewhat Bikeable
- Most errands require a car.

Dolson Public School
Elementary: PublicSt. Daniel Comboni Catholic Elementary School
Elementary: CatholicAlloa Public School
Elementary: PublicSt. Aidan Catholic Elementary School
Elementary: CatholicMcCrimmon Middle School
Elementary: PublicBrisdale Public School
Elementary: PublicJean Augustine Secondary School
Secondary: PublicParkholme School
Secondary: PublicHeart Lake Secondary School
Secondary: PublicSt. Roch Catholic Secondary School
Secondary: CatholicFletcher's Meadow Secondary School
Secondary: PublicSt Edmund Campion Secondary School
Secondary: Catholic-
Endzone Sports Bar & Grill
10886 Hurontario Street, Unit 1A, Brampton, ON L7A 3R9 3.81km -
2 Bicas
15-2 Fisherman Drive, Brampton, ON L7A 1B5 4.28km -
St Louis Bar and Grill
10061 McLaughlin Road, Unit 1, Brampton, ON L7A 2X5 4.34km
-
Bean + Pearl
10625 Creditview Road, Unit C1, Brampton, ON L7A 0T4 2.25km -
Starbucks
65 Dufay Road, Brampton, ON L7A 4A1 3.02km -
McDonald's
11670 Hurontario St.N., Brampton, ON L7A 1E6 3.72km
-
Anytime Fitness
10906 Hurontario St, Units D 4,5 & 6, Brampton, ON L7A 3R9 3.78km -
Fit 4 Less
35 Worthington Avenue, Brampton, ON L7A 2Y7 3.83km -
Goodlife Fitness
10088 McLaughlin Road, Brampton, ON L7A 2X6 4.3km
-
Shoppers Drug Mart
10661 Chinguacousy Road, Building C, Flectchers Meadow, Brampton, ON L7A 3E9 2.47km -
Medi plus
20 Red Maple Drive, Unit 14, Brampton, ON L6X 4N7 5.08km -
Shoppers Drug Mart
180 Sandalwood Parkway, Brampton, ON L6Z 1Y4 5.16km
-
Chicago's Pizza Twist - Brampton
1475 Mayfield Road, Unit 3, Brampton, ON L7A 0C4 0.41km -
Domino's Pizza
11240 Creditview Rd, Brampton, ON L7A 4X3 0.78km -
Dairy Queen Grill & Chill
11240 Creditview Rd, Unit A-2, Brampton, ON L7A 4X3 0.89km
-
Halton Hills Shopping Centre
235 Guelph Street, Halton Hills, ON L7G 4A8 7.13km -
Georgetown Market Place
280 Guelph St, Georgetown, ON L7G 4B1 7.11km -
Trinity Common Mall
210 Great Lakes Drive, Brampton, ON L6R 2K7 7.55km
-
FreshCo
10651 Chinguacousy Road, Brampton, ON L6Y 0N5 2.61km -
Langos
65 Dufay Road, Brampton, ON L7A 0B5 3.03km -
Fortinos
35 Worthington Avenue, Brampton, ON L7A 2Y7 3.82km
-
LCBO
31 Worthington Avenue, Brampton, ON L7A 2Y7 3.85km -
The Beer Store
11 Worthington Avenue, Brampton, ON L7A 2Y7 4.06km -
LCBO
170 Sandalwood Pky E, Brampton, ON L6Z 1Y5 5.18km
-
Auto Supreme
11482 Hurontario Street, Brampton, ON L7A 1E6 3.71km -
Petro-Canada
5 Sandalwood Parkway W, Brampton, ON L7A 1J6 4.15km -
Shell
9950 Chinguacousy Road, Brampton, ON L6X 0H6 4.17km
-
SilverCity Brampton Cinemas
50 Great Lakes Drive, Brampton, ON L6R 2K7 7.44km -
Rose Theatre Brampton
1 Theatre Lane, Brampton, ON L6V 0A3 7.67km -
Garden Square
12 Main Street N, Brampton, ON L6V 1N6 7.72km
-
Brampton Library - Four Corners Branch
65 Queen Street E, Brampton, ON L6W 3L6 7.87km -
Halton Hills Public Library
9 Church Street, Georgetown, ON L7G 2A3 8.68km -
Brampton Library, Springdale Branch
10705 Bramalea Rd, Brampton, ON L6R 0C1 9.29km
-
William Osler Hospital
Bovaird Drive E, Brampton, ON 9.81km -
Georgetown Hospital
1 Princess Anne Drive, Georgetown, ON L7G 2B8 9.37km -
LifeLabs
100 Pertosa Dr, Ste 206, Brampton, ON L6X 0H9 4.72km
-
Heart Lake Conservation Area
10818 Heart Lake Rd (Sandalwood Parkway), Brampton ON L6Z 0B3 5.94km -
Kaneff Park
Pagebrook Crt, Brampton ON L6Y 2N4 10.03km -
Chinguacousy Park
Central Park Dr (at Queen St. E), Brampton ON L6S 6G7 10.56km
-
RBC Royal Bank
10098 McLaughlin Rd, Brampton ON L7A 2X6 4.28km -
TD Bank Financial Group
150 Sandalwood Pky E (Conastoga Road), Brampton ON L6Z 1Y5 5.02km -
Scotiabank
66 Quarry Edge Dr (at Bovaird Dr.), Brampton ON L6V 4K2 5.62km
- 3 bath
- 4 bed
- 2000 sqft
60 Brentcliff Drive, Brampton, Ontario • L7A 2N2 • Fletcher's Meadow














