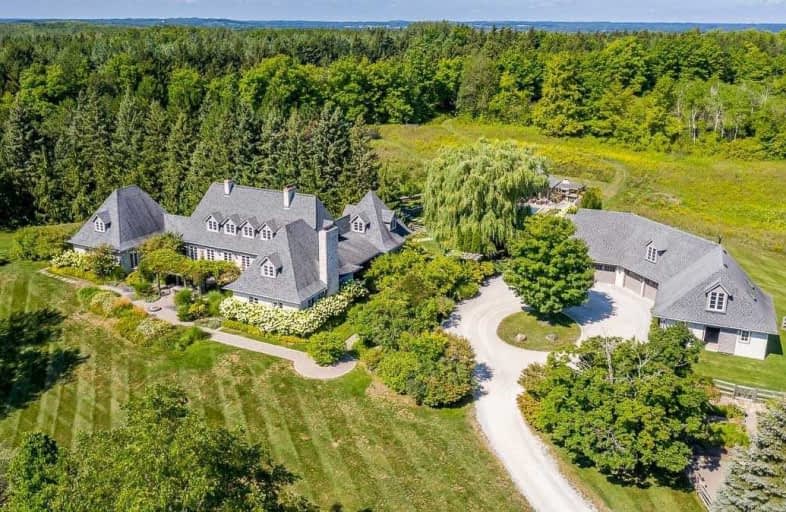Sold on Oct 01, 2020
Note: Property is not currently for sale or for rent.

-
Type: Detached
-
Style: 2-Storey
-
Size: 5000 sqft
-
Lot Size: 38 x 0 Acres
-
Age: 31-50 years
-
Taxes: $15,000 per year
-
Days on Site: 35 Days
-
Added: Aug 27, 2020 (1 month on market)
-
Updated:
-
Last Checked: 2 months ago
-
MLS®#: W4887665
-
Listed By: Chestnut park real estate limited, brokerage
38+Acres Of Safely Isolated Privacy With Proximity To The City.This Spectacular Home Offers Sophisticated French Styling With A Casual Country Atmosphere. 4 Bedroom, 6 Bathroom (Main Flr Mstr Suite)And Bonus 2 Bedroom Apartment Over 4 Car Garage. Chef's Kitchen, Home Office, 5000+ Bottle Climatized Wine Room. Minutes To Golf, Skiing, Hiking Riding, And Shopping.
Extras
55' Gunite Salt Water Pool/Covered Seating/ Fireplace/ Outdoor Kitchen. Handcrafted Dry Stack Stone Walls And Multiple Terraces. Potager/Flower Gardens, 1000Sqft Home Gym, Hot Tub, Steam Room, 4 Stalls/Paddock, Custom Tree House & Bridge.
Property Details
Facts for 1302 The Grange Side Road, Caledon
Status
Days on Market: 35
Last Status: Sold
Sold Date: Oct 01, 2020
Closed Date: Mar 01, 2021
Expiry Date: Jun 30, 2021
Sold Price: $5,495,018
Unavailable Date: Oct 01, 2020
Input Date: Aug 27, 2020
Property
Status: Sale
Property Type: Detached
Style: 2-Storey
Size (sq ft): 5000
Age: 31-50
Area: Caledon
Community: Rural Caledon
Availability Date: Tbd
Inside
Bedrooms: 4
Bathrooms: 6
Kitchens: 1
Rooms: 11
Den/Family Room: Yes
Air Conditioning: Central Air
Fireplace: Yes
Laundry Level: Lower
Washrooms: 6
Utilities
Electricity: Yes
Gas: No
Cable: No
Telephone: Yes
Building
Basement: Fin W/O
Heat Type: Forced Air
Heat Source: Propane
Exterior: Stone
Exterior: Stucco/Plaster
Water Supply Type: Drilled Well
Water Supply: Well
Special Designation: Unknown
Other Structures: Aux Residences
Other Structures: Barn
Parking
Driveway: Private
Garage Spaces: 4
Garage Type: Detached
Covered Parking Spaces: 10
Total Parking Spaces: 14
Fees
Tax Year: 2020
Tax Legal Description: Pcl 6-1 Sec 43 Caledon-4Whs; Speak To La For Rest
Taxes: $15,000
Highlights
Feature: Golf
Feature: Rolling
Feature: Skiing
Feature: Wooded/Treed
Land
Cross Street: East Of Mississauga
Municipality District: Caledon
Fronting On: North
Parcel Number: 142680163
Pool: Inground
Sewer: Septic
Lot Frontage: 38 Acres
Acres: 25-49.99
Additional Media
- Virtual Tour: http://wylieford.homelistingtours.com/listing/1302-the-grange-side-road
Rooms
Room details for 1302 The Grange Side Road, Caledon
| Type | Dimensions | Description |
|---|---|---|
| Great Rm Main | 9.58 x 6.71 | Fireplace, W/O To Terrace, Vaulted Ceiling |
| Kitchen Main | 7.01 x 6.25 | Fireplace, Stone Floor, Heated Floor |
| Dining Main | 7.01 x 3.96 | W/O To Terrace, Wood Floor, Beamed |
| Family Main | 7.01 x 5.00 | Fireplace, Wood Floor, B/I Bookcase |
| Master Main | 5.31 x 6.71 | 5 Pc Ensuite, Vaulted Ceiling, W/O To Garden |
| 2nd Br 2nd | 5.13 x 3.99 | 4 Pc Ensuite, B/I Closet |
| 3rd Br 2nd | 3.51 x 3.99 | 3 Pc Ensuite, Semi Ensuite, B/I Bookcase |
| 4th Br 2nd | 5.13 x 3.40 | 3 Pc Ensuite, Semi Ensuite, B/I Desk |
| Office 2nd | 4.67 x 4.67 | Cathedral Ceiling |
| Media/Ent Lower | 7.16 x 5.49 | Walk-Up, 2 Pc Bath, Sauna |
| Den Lower | 7.16 x 7.32 | B/I Shelves, B/I Closet |
| Other Lower | 5.08 x 4.04 | Stone Floor, B/I Shelves |
| XXXXXXXX | XXX XX, XXXX |
XXXX XXX XXXX |
$X,XXX,XXX |
| XXX XX, XXXX |
XXXXXX XXX XXXX |
$X,XXX,XXX |
| XXXXXXXX XXXX | XXX XX, XXXX | $5,495,018 XXX XXXX |
| XXXXXXXX XXXXXX | XXX XX, XXXX | $5,750,000 XXX XXXX |

Credit View Public School
Elementary: PublicAlton Public School
Elementary: PublicBelfountain Public School
Elementary: PublicErin Public School
Elementary: PublicBrisbane Public School
Elementary: PublicCaledon Central Public School
Elementary: PublicGary Allan High School - Halton Hills
Secondary: PublicActon District High School
Secondary: PublicErin District High School
Secondary: PublicRobert F Hall Catholic Secondary School
Secondary: CatholicChrist the King Catholic Secondary School
Secondary: CatholicGeorgetown District High School
Secondary: Public

