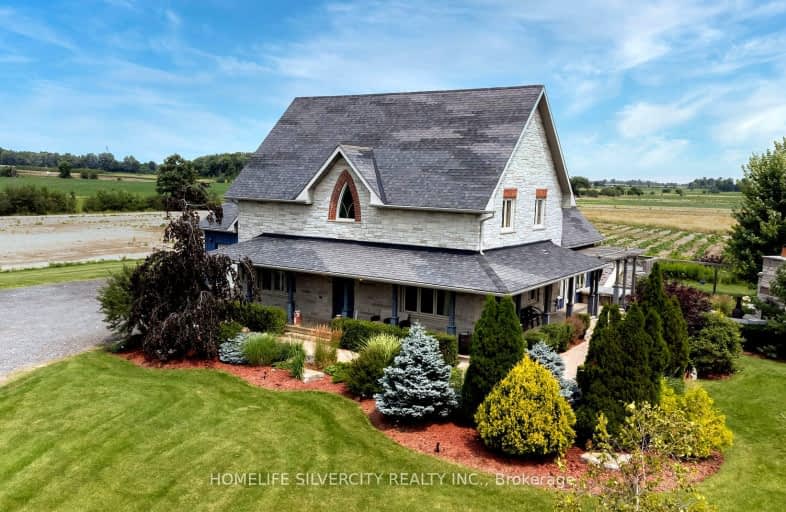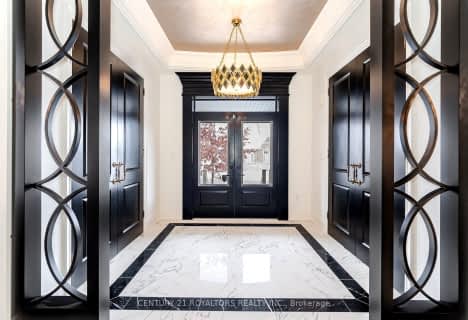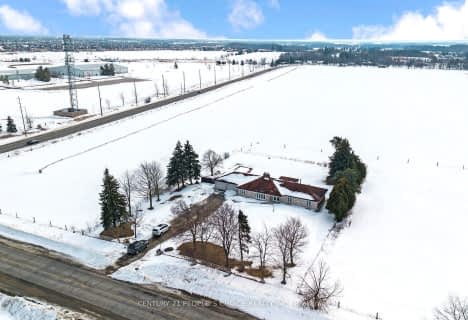Car-Dependent
- Almost all errands require a car.
Somewhat Bikeable
- Most errands require a car.

ÉÉC Saint-Jean-Bosco
Elementary: CatholicTony Pontes (Elementary)
Elementary: PublicJames Grieve Public School
Elementary: PublicHerb Campbell Public School
Elementary: PublicSt Rita Elementary School
Elementary: CatholicSouthFields Village (Elementary)
Elementary: PublicParkholme School
Secondary: PublicHarold M. Brathwaite Secondary School
Secondary: PublicHeart Lake Secondary School
Secondary: PublicLouise Arbour Secondary School
Secondary: PublicSt Marguerite d'Youville Secondary School
Secondary: CatholicMayfield Secondary School
Secondary: Public-
Endzone Sports Bar & Grill
10886 Hurontario Street, Unit 1A, Brampton, ON L7A 3R9 6.98km -
Keltic Rock Pub & Restaurant
180 Sandalwood Parkway E, Brampton, ON L6Z 1Y4 7.08km -
2 Bicas
15-2 Fisherman Drive, Brampton, ON L7A 1B5 8.28km
-
Butter & Cup
218 Dougall Avenue, Caledon, ON L7C 3T6 3.09km -
Tim Hortons
11947-11975 Hurontario St, Brampton, ON L6Z 4P7 5.63km -
McDonald's
11670 Hurontario St.N., Brampton, ON L7A 1E6 5.98km
-
Heart Lake IDA
230 Sandalwood Parkway E, Brampton, ON L6Z 1N1 7.17km -
Canada Post
230 Sandalwood Pky E, Brampton, ON L6Z 1R3 7.11km -
Shoppers Drug Mart
10665 Bramalea Road, Brampton, ON L6R 0C3 7.14km
-
Chico's Hot Dog Cafe
14069 Kennedy Road, Inglewood, ON L7C 2H4 2.16km -
Pizza Planet
13947 Hurontario Street, Inglewood, ON L7C 2C9 2.95km -
Red Onion
14010 Hurontario Street, Caledon, ON L7C 2E1 3.08km
-
Trinity Common Mall
210 Great Lakes Drive, Brampton, ON L6R 2K7 8.31km -
Walmart
5071 Mayfield Road, Suite 5001, Brampton, ON L7C 0Z5 5.18km -
Cardboard Memories
230 Sandalwood Pkwy E, Brampton, ON L6Z 1R3 7.11km
-
Sobeys
11965 Hurontario Street, Brampton, ON L6Z 4P7 5.61km -
Metro
180 Sandalwood Parkway E, Brampton, ON L6Z 1Y4 7.03km -
Chalo Fresh
10682 Bramalea Road, Brampton, ON L6R 3P4 7.06km
-
LCBO
170 Sandalwood Pky E, Brampton, ON L6Z 1Y5 7.23km -
LCBO
31 Worthington Avenue, Brampton, ON L7A 2Y7 11.33km -
The Beer Store
11 Worthington Avenue, Brampton, ON L7A 2Y7 11.43km
-
Bramgate Volkswagen
15 Coachworks Cres, Brampton, ON L6R 3Y2 4.71km -
Auto Supreme
11482 Hurontario Street, Brampton, ON L7A 1E6 6.2km -
Shell
490 Great Lakes Drive, Brampton, ON L6R 0R2 7.2km
-
SilverCity Brampton Cinemas
50 Great Lakes Drive, Brampton, ON L6R 2K7 8.11km -
Rose Theatre Brampton
1 Theatre Lane, Brampton, ON L6V 0A3 12.45km -
Garden Square
12 Main Street N, Brampton, ON L6V 1N6 12.57km
-
Brampton Library, Springdale Branch
10705 Bramalea Rd, Brampton, ON L6R 0C1 6.93km -
Brampton Library
150 Central Park Dr, Brampton, ON L6T 1B4 12.33km -
Brampton Library - Four Corners Branch
65 Queen Street E, Brampton, ON L6W 3L6 12.55km
-
William Osler Hospital
Bovaird Drive E, Brampton, ON 8.96km -
Brampton Civic Hospital
2100 Bovaird Drive, Brampton, ON L6R 3J7 8.92km -
LifeLabs
2 Dewside Dr, Ste 201A, Brampton, ON L6R 0X5 7.02km
-
Chinguacousy Park
Central Park Dr (at Queen St. E), Brampton ON L6S 6G7 11.45km -
Knightsbridge Park
Knightsbridge Rd (Central Park Dr), Bramalea ON 12.37km -
Centennial Park
Brampton ON 12.67km
-
TD Bank Financial Group
10908 Hurontario St, Brampton ON L7A 3R9 6.77km -
Scotiabank
160 Yellow Avens Blvd (at Airport Rd.), Brampton ON L6R 0M5 7.98km -
TD Bank Financial Group
90 Great Lakes Dr (at Bovaird Dr. E.), Brampton ON L6R 2K7 8.77km
- 5 bath
- 4 bed
- 3500 sqft
43 Wishing Well Crescent, Caledon, Ontario • L7C 1T9 • Rural Caledon
- 4 bath
- 4 bed
- 3500 sqft
20 Royal Fern Crescent, Caledon, Ontario • L7C 4G7 • Rural Caledon
- 4 bath
- 5 bed
- 3000 sqft
82 Royal Fern Crescent, Caledon, Ontario • L7C 4N1 • Rural Caledon
- 6 bath
- 5 bed
- 3000 sqft
218 Bonnieglen Farm Boulevard, Caledon, Ontario • L7C 4B9 • Rural Caledon








