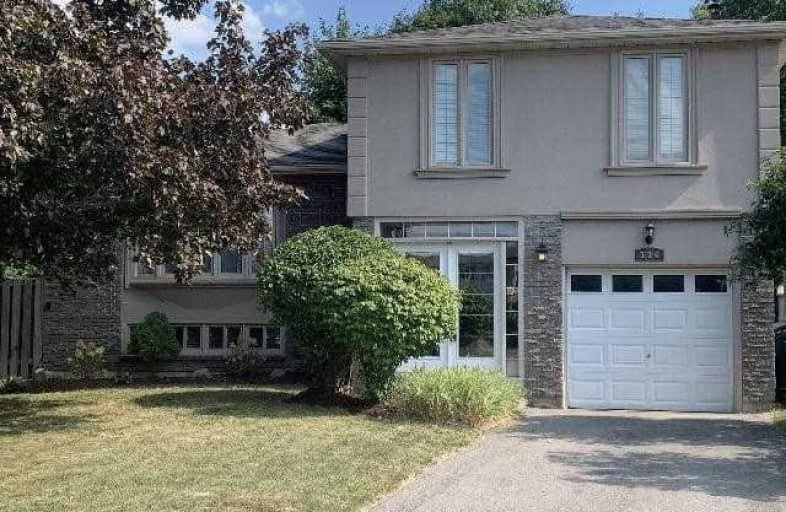
Holy Family School
Elementary: Catholic
1.73 km
Ellwood Memorial Public School
Elementary: Public
1.44 km
James Bolton Public School
Elementary: Public
0.15 km
Allan Drive Middle School
Elementary: Public
1.78 km
St Nicholas Elementary School
Elementary: Catholic
2.24 km
St. John Paul II Catholic Elementary School
Elementary: Catholic
0.72 km
Humberview Secondary School
Secondary: Public
0.34 km
St. Michael Catholic Secondary School
Secondary: Catholic
1.37 km
Sandalwood Heights Secondary School
Secondary: Public
13.39 km
Cardinal Ambrozic Catholic Secondary School
Secondary: Catholic
11.82 km
Mayfield Secondary School
Secondary: Public
12.90 km
Castlebrooke SS Secondary School
Secondary: Public
12.35 km












