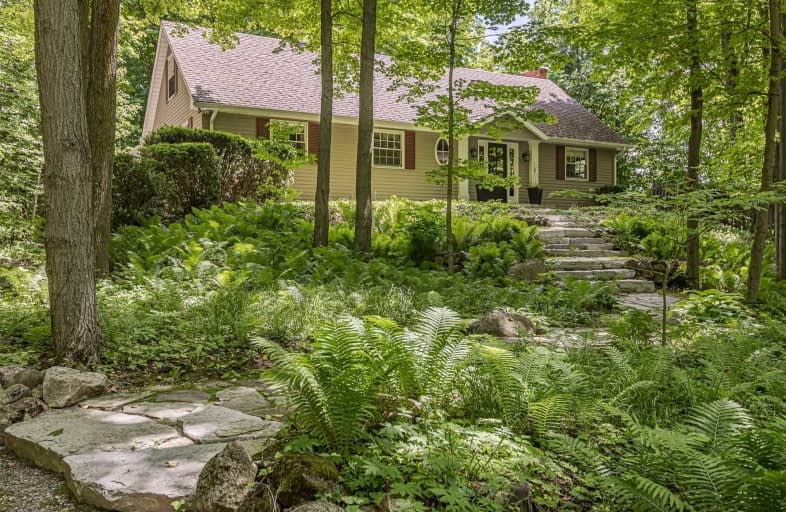Sold on Jan 31, 2020
Note: Property is not currently for sale or for rent.

-
Type: Detached
-
Style: 2-Storey
-
Lot Size: 218.24 x 588.68 Feet
-
Age: 16-30 years
-
Taxes: $5,854 per year
-
Days on Site: 29 Days
-
Added: Jan 02, 2020 (4 weeks on market)
-
Updated:
-
Last Checked: 2 months ago
-
MLS®#: W4659041
-
Listed By: Moffat dunlap real estate limited, brokerage
A Country Getaway With A Low Maintenance English Garden, Vegetable Patch And Deciduous Forest Making Up The 2.5 Acres Of Grounds. The House Is An Entertainer's Delight With Large South Facing Cedar Deck Accessed Via The Large Open Family Room As Well As Through The Separate Dining Suite. A Total Of Three Bedrooms With One On The Main Floor Perfect As A Guest Suite. Located In The Grange Equestrian Neighbourhood With A Unesco World Biosphere Reserve.
Extras
Proximity To The Bruce Rail (Right Across The Street), Caledon Ski Club, Devil's Pulpit Golf, Caledon Mountain Trout Club, Archers Of Caledon, Caledon Riding And Hunt Club. Property Is Commutable To Toronto, Brand New Roof Installed In 2019
Property Details
Facts for 1375 The Grange Side Road, Caledon
Status
Days on Market: 29
Last Status: Sold
Sold Date: Jan 31, 2020
Closed Date: Jun 18, 2020
Expiry Date: Dec 30, 2020
Sold Price: $1,624,500
Unavailable Date: Jan 31, 2020
Input Date: Jan 02, 2020
Property
Status: Sale
Property Type: Detached
Style: 2-Storey
Age: 16-30
Area: Caledon
Community: Rural Caledon
Availability Date: T B D
Inside
Bedrooms: 3
Bathrooms: 2
Kitchens: 1
Rooms: 5
Den/Family Room: Yes
Air Conditioning: Central Air
Fireplace: Yes
Laundry Level: Main
Washrooms: 2
Utilities
Electricity: Yes
Gas: No
Telephone: Yes
Building
Basement: Sep Entrance
Basement 2: Unfinished
Heat Type: Other
Heat Source: Grnd Srce
Exterior: Brick
Exterior: Wood
Water Supply Type: Drilled Well
Water Supply: Well
Special Designation: Unknown
Other Structures: Garden Shed
Parking
Driveway: Private
Garage Spaces: 3
Garage Type: Built-In
Covered Parking Spaces: 10
Total Parking Spaces: 13
Fees
Tax Year: 2019
Tax Legal Description: Pt Lt 5 Con 4 Whs Caledon Pt , 43R14086 And Pts 1
Taxes: $5,854
Highlights
Feature: Arts Centre
Feature: Fenced Yard
Feature: Golf
Feature: Park
Feature: Skiing
Feature: Wooded/Treed
Land
Cross Street: The Grange/Creditvie
Municipality District: Caledon
Fronting On: South
Parcel Number: 142660110
Pool: None
Sewer: Septic
Lot Depth: 588.68 Feet
Lot Frontage: 218.24 Feet
Lot Irregularities: 2.475 Acres
Acres: 2-4.99
Zoning: Rural Residentia
Rooms
Room details for 1375 The Grange Side Road, Caledon
| Type | Dimensions | Description |
|---|---|---|
| Kitchen Main | 4.87 x 4.08 | Granite Counter, Centre Island, Breakfast Bar |
| Great Rm Main | 7.46 x 4.16 | W/O To Deck, Combined W/Dining, Cathedral Ceiling |
| Utility Main | - | Pocket Doors |
| Family Main | 11.92 x 7.11 | Fireplace, Wood Floor, W/O To Deck |
| Office Main | 3.75 x 2.97 | Pocket Doors, Wood Floor |
| Master Main | 7.79 x 3.92 | Double Closet, North View, O/Looks Frontyard |
| 2nd Br Upper | 5.14 x 4.80 | O/Looks Backyard, Vaulted Ceiling |
| 3rd Br Upper | 5.14 x 4.80 | W/I Closet |
| Bathroom Upper | 5.01 x 4.40 | 4 Pc Bath, Stone Floor |
| Common Rm Lower | 6.65 x 5.17 | Fireplace, Access To Garage |
| Cold/Cant Lower | 3.56 x 2.00 | |
| Workshop Lower | 3.04 x 5.48 |
| XXXXXXXX | XXX XX, XXXX |
XXXX XXX XXXX |
$X,XXX,XXX |
| XXX XX, XXXX |
XXXXXX XXX XXXX |
$X,XXX,XXX | |
| XXXXXXXX | XXX XX, XXXX |
XXXXXXXX XXX XXXX |
|
| XXX XX, XXXX |
XXXXXX XXX XXXX |
$X,XXX,XXX |
| XXXXXXXX XXXX | XXX XX, XXXX | $1,624,500 XXX XXXX |
| XXXXXXXX XXXXXX | XXX XX, XXXX | $1,695,000 XXX XXXX |
| XXXXXXXX XXXXXXXX | XXX XX, XXXX | XXX XXXX |
| XXXXXXXX XXXXXX | XXX XX, XXXX | $1,695,000 XXX XXXX |

Credit View Public School
Elementary: PublicAlton Public School
Elementary: PublicBelfountain Public School
Elementary: PublicErin Public School
Elementary: PublicBrisbane Public School
Elementary: PublicCaledon Central Public School
Elementary: PublicGary Allan High School - Halton Hills
Secondary: PublicActon District High School
Secondary: PublicErin District High School
Secondary: PublicRobert F Hall Catholic Secondary School
Secondary: CatholicChrist the King Catholic Secondary School
Secondary: CatholicGeorgetown District High School
Secondary: Public- 4 bath
- 5 bed
1128 The Grange Side Road, Caledon, Ontario • L7K 1G6 • Rural Caledon
- 2 bath
- 3 bed
- 1500 sqft
1264 Olde Base Line Road, Caledon, Ontario • L7C 0J1 • Rural Caledon



