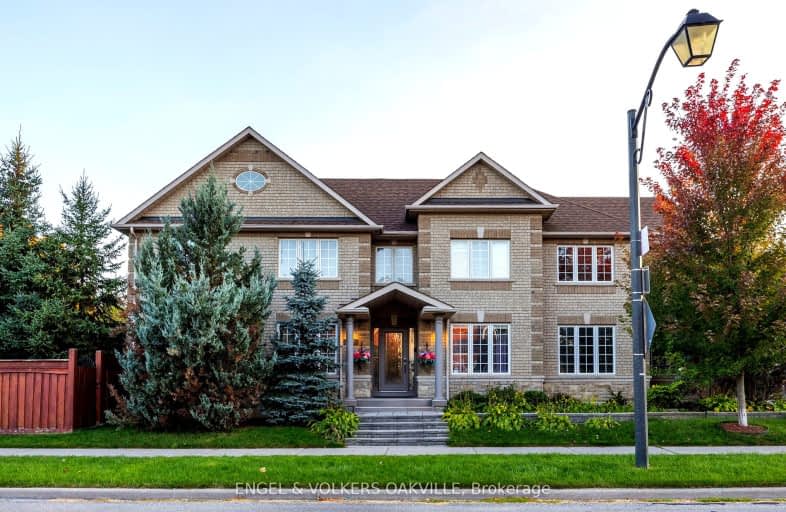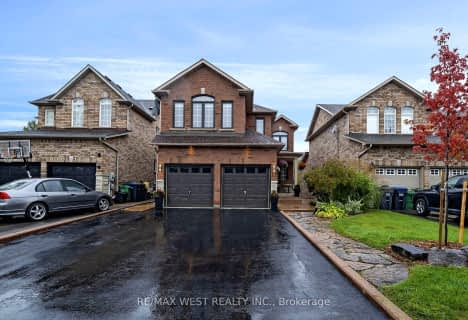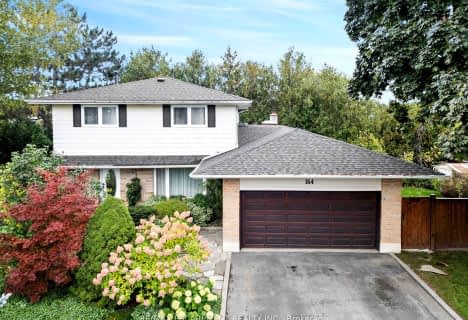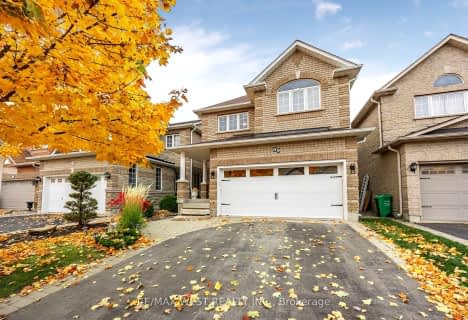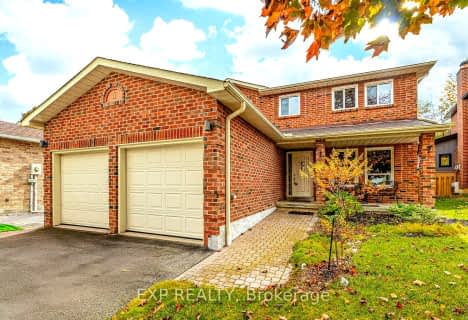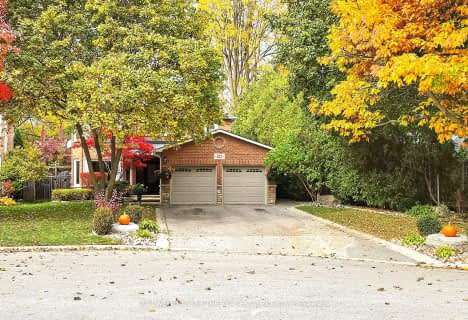Car-Dependent
- Almost all errands require a car.
Somewhat Bikeable
- Most errands require a car.

Macville Public School
Elementary: PublicHoly Family School
Elementary: CatholicEllwood Memorial Public School
Elementary: PublicJames Bolton Public School
Elementary: PublicSt Nicholas Elementary School
Elementary: CatholicSt. John Paul II Catholic Elementary School
Elementary: CatholicRobert F Hall Catholic Secondary School
Secondary: CatholicHumberview Secondary School
Secondary: PublicSt. Michael Catholic Secondary School
Secondary: CatholicSandalwood Heights Secondary School
Secondary: PublicLouise Arbour Secondary School
Secondary: PublicMayfield Secondary School
Secondary: Public-
Sunset Ridge Park
535 Napa Valley Ave, Vaughan ON 12.22km -
Napa Valley Park
75 Napa Valley Ave, Vaughan ON 13.08km -
Boyd Conservation Area
8739 Islington Ave, Vaughan ON L4L 0J5 16.74km
-
RBC Royal Bank
12612 Hwy 50 (McEwan Drive West), Bolton ON L7E 1T6 4km -
Scotiabank
160 Yellow Avens Blvd (at Airport Rd.), Brampton ON L6R 0M5 10.77km -
TD Bank Financial Group
3978 Cottrelle Blvd, Brampton ON L6P 2R1 12.69km
- 4 bath
- 4 bed
- 2000 sqft
Lot 4 Jack Kenny Court, Caledon, Ontario • L7E 2M5 • Bolton West
