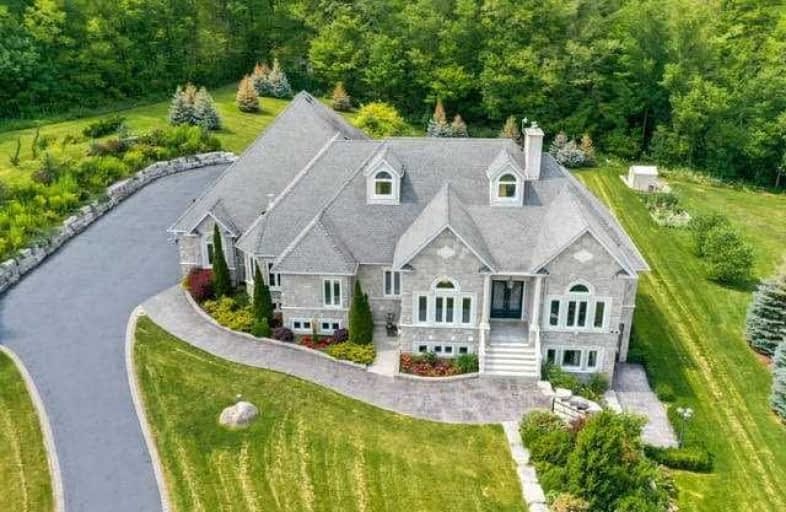
Tecumseth South Central Public School
Elementary: Public
8.34 km
St James Separate School
Elementary: Catholic
8.14 km
Tottenham Public School
Elementary: Public
5.89 km
Father F X O'Reilly School
Elementary: Catholic
7.31 km
Palgrave Public School
Elementary: Public
4.39 km
St. John Paul II Catholic Elementary School
Elementary: Catholic
9.31 km
St Thomas Aquinas Catholic Secondary School
Secondary: Catholic
7.62 km
Robert F Hall Catholic Secondary School
Secondary: Catholic
12.11 km
Humberview Secondary School
Secondary: Public
9.74 km
St. Michael Catholic Secondary School
Secondary: Catholic
8.71 km
Banting Memorial District High School
Secondary: Public
21.59 km
Mayfield Secondary School
Secondary: Public
21.62 km





