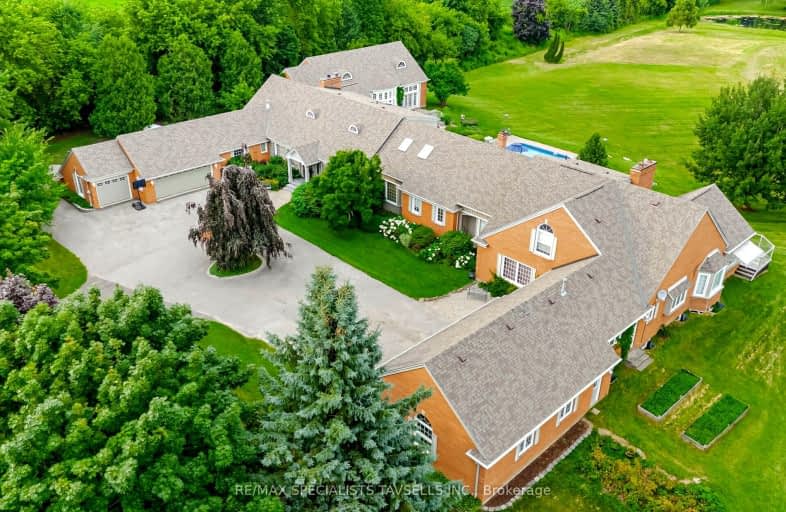Car-Dependent
- Almost all errands require a car.
Somewhat Bikeable
- Almost all errands require a car.

ÉÉC Saint-Jean-Bosco
Elementary: CatholicTony Pontes (Elementary)
Elementary: PublicCredit View Public School
Elementary: PublicHerb Campbell Public School
Elementary: PublicSt Rita Elementary School
Elementary: CatholicSouthFields Village (Elementary)
Elementary: PublicParkholme School
Secondary: PublicRobert F Hall Catholic Secondary School
Secondary: CatholicSt Marguerite d'Youville Secondary School
Secondary: CatholicFletcher's Meadow Secondary School
Secondary: PublicMayfield Secondary School
Secondary: PublicSt Edmund Campion Secondary School
Secondary: Catholic-
Carabram Park
Eagleridge Dr, Brampton ON 11.12km -
Poop Hill
Brampton ON 11.36km -
Belfountain Conservation Area
Caledon ON L0N 1C0 11.42km
-
BMO Bank of Montreal
11965 Hurontario St, Brampton ON L6Z 4P7 7km -
TD Bank Financial Group
10908 Hurontario St, Brampton ON L7A 3R9 8.22km -
TD Bank Financial Group
150 Sandalwood Pky E (Conastoga Road), Brampton ON L6Z 1Y5 8.98km


