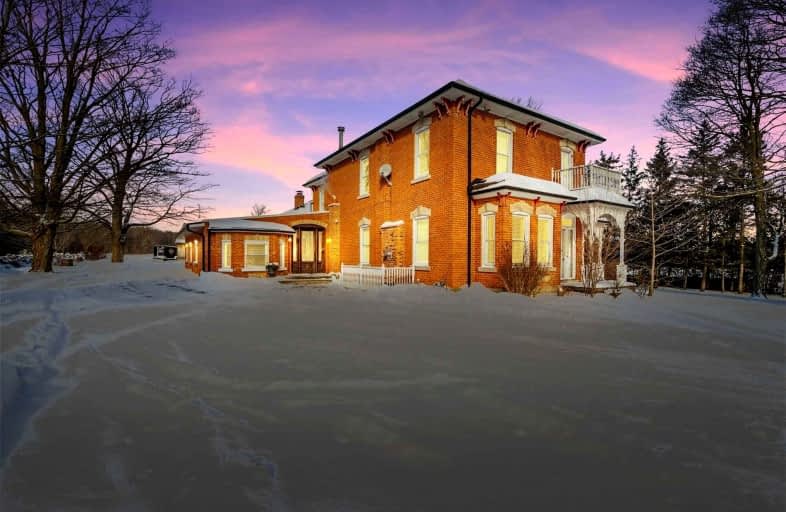Sold on Apr 27, 2022
Note: Property is not currently for sale or for rent.

-
Type: Detached
-
Style: 2-Storey
-
Size: 5000 sqft
-
Lot Size: 2.97 x 0 Acres
-
Age: 100+ years
-
Taxes: $6,353 per year
-
Days on Site: 35 Days
-
Added: Mar 23, 2022 (1 month on market)
-
Updated:
-
Last Checked: 3 months ago
-
MLS®#: W5547884
-
Listed By: Re/max west experts, brokerage
Chalked Full Of Charm & Character Is This Beautifully Restored 4000 Sqft 5 Br Century Home Situated On 3 Acres Of Complete Privacy. Boasting 10Ft Ceilings On The Main Flr, Hrdwd Throughout, Spacious Kitchen, Formal Lr & Dr & Massive Family Room. A True Entertainers Delight! A Superb 4 Car Garage With Full Finished 2nd Level Recently Renovated With White Cedar & Baton. Featuring New Electric Garage Doors, Upgraded 400 Amp Electrical And Backup Generator.
Extras
Operate A Small Home Business That Is Attached But Separate From The Main House Or Reconvert Space Back Into An Indoor Pool Area. Outside You Will Find A Broken Barn Area That Is Simply Perfect For Summertime Entertaining!
Property Details
Facts for 1420 Charleston Sideroad, Caledon
Status
Days on Market: 35
Last Status: Sold
Sold Date: Apr 27, 2022
Closed Date: Jul 04, 2022
Expiry Date: Sep 23, 2022
Sold Price: $2,250,000
Unavailable Date: Apr 27, 2022
Input Date: Mar 23, 2022
Property
Status: Sale
Property Type: Detached
Style: 2-Storey
Size (sq ft): 5000
Age: 100+
Area: Caledon
Community: Alton
Availability Date: 30-60 Days Tba
Inside
Bedrooms: 5
Bathrooms: 4
Kitchens: 1
Rooms: 11
Den/Family Room: Yes
Air Conditioning: Central Air
Fireplace: Yes
Laundry Level: Main
Central Vacuum: Y
Washrooms: 4
Utilities
Electricity: Yes
Gas: Yes
Telephone: Yes
Building
Basement: Unfinished
Heat Type: Forced Air
Heat Source: Gas
Exterior: Brick
Water Supply Type: Drilled Well
Water Supply: Well
Special Designation: Unknown
Parking
Driveway: Private
Garage Spaces: 4
Garage Type: Detached
Covered Parking Spaces: 20
Total Parking Spaces: 24
Fees
Tax Year: 2021
Tax Legal Description: Con 4 Whs Pt Lot 16 Rp 43R4021 Parts 1;2 Caledon
Taxes: $6,353
Highlights
Feature: Campground
Feature: Golf
Feature: Hospital
Feature: School Bus Route
Land
Cross Street: Charleston Sdrd & Ca
Municipality District: Caledon
Fronting On: North
Pool: None
Sewer: Septic
Lot Frontage: 2.97 Acres
Additional Media
- Virtual Tour: http://tours.vision360tours.ca/1420-charleston-sideroad-alton/nb/
Rooms
Room details for 1420 Charleston Sideroad, Caledon
| Type | Dimensions | Description |
|---|---|---|
| Kitchen Main | 5.79 x 4.51 | Hardwood Floor, Centre Island, Granite Counter |
| Living Main | 5.69 x 4.45 | Hardwood Floor, Fireplace, Crown Moulding |
| Dining Main | 4.96 x 5.27 | Hardwood Floor, Bay Window, W/O To Yard |
| Family Main | 8.80 x 4.20 | Hardwood Floor, Fireplace |
| 5th Br Main | 5.79 x 3.38 | Hardwood Floor, Large Window |
| Prim Bdrm Upper | 4.29 x 4.63 | Hardwood Floor, 4 Pc Ensuite |
| 2nd Br Upper | 3.41 x 3.99 | Hardwood Floor |
| 3rd Br Upper | 3.35 x 4.57 | Hardwood Floor |
| 4th Br Upper | 3.08 x 3.47 | Hardwood Floor, Combined W/Prim Bdrm |
| XXXXXXXX | XXX XX, XXXX |
XXXX XXX XXXX |
$X,XXX,XXX |
| XXX XX, XXXX |
XXXXXX XXX XXXX |
$X,XXX,XXX | |
| XXXXXXXX | XXX XX, XXXX |
XXXXXXX XXX XXXX |
|
| XXX XX, XXXX |
XXXXXX XXX XXXX |
$X,XXX,XXX | |
| XXXXXXXX | XXX XX, XXXX |
XXXXXXXX XXX XXXX |
|
| XXX XX, XXXX |
XXXXXX XXX XXXX |
$X,XXX,XXX |
| XXXXXXXX XXXX | XXX XX, XXXX | $2,250,000 XXX XXXX |
| XXXXXXXX XXXXXX | XXX XX, XXXX | $2,500,000 XXX XXXX |
| XXXXXXXX XXXXXXX | XXX XX, XXXX | XXX XXXX |
| XXXXXXXX XXXXXX | XXX XX, XXXX | $2,999,900 XXX XXXX |
| XXXXXXXX XXXXXXXX | XXX XX, XXXX | XXX XXXX |
| XXXXXXXX XXXXXX | XXX XX, XXXX | $2,995,000 XXX XXXX |

Alton Public School
Elementary: PublicBelfountain Public School
Elementary: PublicErin Public School
Elementary: PublicBrisbane Public School
Elementary: PublicCaledon Central Public School
Elementary: PublicIsland Lake Public School
Elementary: PublicDufferin Centre for Continuing Education
Secondary: PublicActon District High School
Secondary: PublicErin District High School
Secondary: PublicRobert F Hall Catholic Secondary School
Secondary: CatholicWestside Secondary School
Secondary: PublicOrangeville District Secondary School
Secondary: Public

