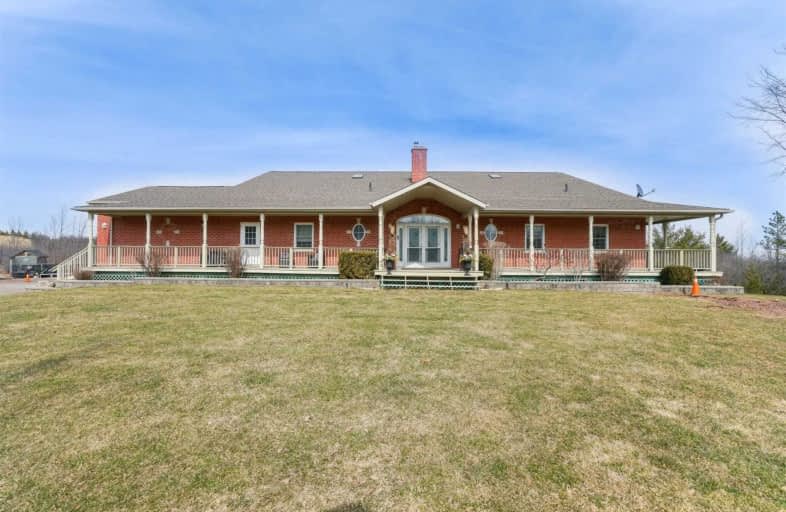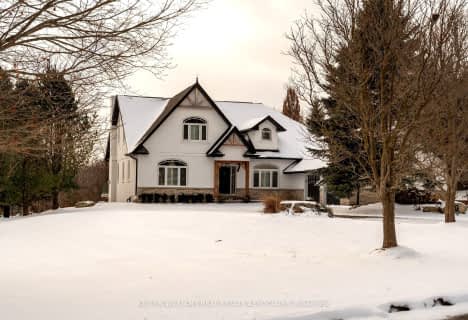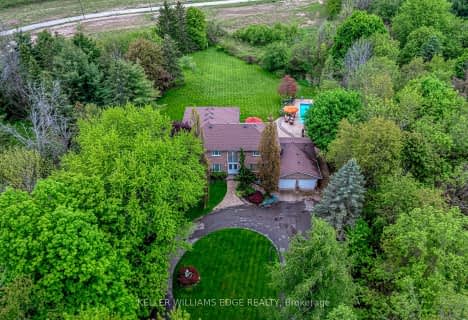Removed on Jun 15, 2020
Note: Property is not currently for sale or for rent.

-
Type: Detached
-
Style: Bungaloft
-
Size: 3500 sqft
-
Lot Size: 554.16 x 1964.32 Feet
-
Age: 16-30 years
-
Taxes: $6,120 per year
-
Days on Site: 18 Days
-
Added: May 28, 2020 (2 weeks on market)
-
Updated:
-
Last Checked: 3 months ago
-
MLS®#: W4772733
-
Listed By: Re/max specialists tavsells inc., brokerage
A Naturalists Paradise With Streams,Fruit Trees And Rolling Hills For The Atv Enthusiast. Watch The Wild Turkeys,Partridges And Songbirds While The Deer Stroll By. Located On 25 Private Acres This Charming Unique Home Features: 6 Bdrms W/New Fin. S/E Basement (100K) Over 6000 Sf Of Living Space. Large Kitchen, Office, Formal Dining Room, Great Room, Screened Porch Overlooks A Saltwater Heated Pool & Private Treed Yard. Upper Flr Huge Master With Twin Closets.
Extras
Large Loft Area Above Garage For Extra Storage. Low Taxes, Town Water, Freshly Painted Throughout 4 Yr Old 3000 Sq. Ft 40X 75 Ft Workshop Has Concrete Slab Floor,200 Amp Meter,Insul. R22 & Ava. Water Line Hook Up. A Perfect For Live & Work.
Property Details
Facts for 14755 Mississauga Road, Caledon
Status
Days on Market: 18
Last Status: Suspended
Sold Date: Jun 20, 2025
Closed Date: Nov 30, -0001
Expiry Date: Nov 30, 2020
Unavailable Date: Jun 15, 2020
Input Date: May 28, 2020
Prior LSC: Listing with no contract changes
Property
Status: Sale
Property Type: Detached
Style: Bungaloft
Size (sq ft): 3500
Age: 16-30
Area: Caledon
Community: Cheltenham
Availability Date: Tba
Inside
Bedrooms: 4
Bedrooms Plus: 2
Bathrooms: 5
Kitchens: 1
Kitchens Plus: 1
Rooms: 12
Den/Family Room: Yes
Air Conditioning: Other
Fireplace: Yes
Laundry Level: Main
Central Vacuum: Y
Washrooms: 5
Utilities
Electricity: Yes
Gas: Yes
Cable: Yes
Telephone: Yes
Building
Basement: Finished
Heat Type: Other
Heat Source: Grnd Srce
Exterior: Alum Siding
Exterior: Brick
Elevator: N
UFFI: No
Water Supply: Municipal
Special Designation: Unknown
Other Structures: Garden Shed
Other Structures: Workshop
Retirement: N
Parking
Driveway: Private
Garage Spaces: 2
Garage Type: Built-In
Covered Parking Spaces: 10
Total Parking Spaces: 12
Fees
Tax Year: 2019
Tax Legal Description: Pt Lt 31 Con 4 Whs Chinguacousy Pt 2, 43R3503; **
Taxes: $6,120
Highlights
Feature: Golf
Feature: Park
Feature: School
Feature: Skiing
Land
Cross Street: Mississauga Rd & Bos
Municipality District: Caledon
Fronting On: West
Pool: Inground
Sewer: Septic
Lot Depth: 1964.32 Feet
Lot Frontage: 554.16 Feet
Lot Irregularities: ** S/T R01097713; Cal
Acres: 25-49.99
Zoning: Residential
Additional Media
- Virtual Tour: https://unbranded.mediatours.ca/property/14755-mississauga-road-caledon/
Rooms
Room details for 14755 Mississauga Road, Caledon
| Type | Dimensions | Description |
|---|---|---|
| Great Rm Main | - | Sunken Room, 2 Way Fireplace, Hardwood Floor |
| Dining Main | 4.90 x 6.16 | Hardwood Floor, French Doors, Pocket Doors |
| Kitchen Main | 5.30 x 8.11 | Ceramic Floor, Breakfast Bar, Centre Island |
| Office Main | 3.30 x 4.10 | Hardwood Floor, B/I Shelves |
| Laundry Main | 2.90 x 4.10 | |
| Br Main | 3.60 x 3.80 | Hardwood Floor, Double Closet |
| 2nd Br Main | 3.60 x 3.40 | Hardwood Floor, His/Hers Closets |
| 3rd Br Main | 4.90 x 3.23 | Hardwood Floor, Double Closet |
| Master Upper | 6.89 x 4.90 | Hardwood Floor, Ensuite Bath, W/I Closet |
| Br Bsmt | - | Vinyl Floor, Laundry Sink |
| 2nd Br Bsmt | - | Vinyl Floor, Laundry Sink |
| Kitchen Bsmt | - | Vinyl Floor |
| XXXXXXXX | XXX XX, XXXX |
XXXXXXX XXX XXXX |
|
| XXX XX, XXXX |
XXXXXX XXX XXXX |
$X,XXX,XXX | |
| XXXXXXXX | XXX XX, XXXX |
XXXXXXX XXX XXXX |
|
| XXX XX, XXXX |
XXXXXX XXX XXXX |
$X,XXX,XXX | |
| XXXXXXXX | XXX XX, XXXX |
XXXXXXX XXX XXXX |
|
| XXX XX, XXXX |
XXXXXX XXX XXXX |
$X,XXX,XXX | |
| XXXXXXXX | XXX XX, XXXX |
XXXX XXX XXXX |
$X,XXX,XXX |
| XXX XX, XXXX |
XXXXXX XXX XXXX |
$X,XXX,XXX |
| XXXXXXXX XXXXXXX | XXX XX, XXXX | XXX XXXX |
| XXXXXXXX XXXXXX | XXX XX, XXXX | $2,350,000 XXX XXXX |
| XXXXXXXX XXXXXXX | XXX XX, XXXX | XXX XXXX |
| XXXXXXXX XXXXXX | XXX XX, XXXX | $2,495,000 XXX XXXX |
| XXXXXXXX XXXXXXX | XXX XX, XXXX | XXX XXXX |
| XXXXXXXX XXXXXX | XXX XX, XXXX | $2,695,000 XXX XXXX |
| XXXXXXXX XXXX | XXX XX, XXXX | $1,850,000 XXX XXXX |
| XXXXXXXX XXXXXX | XXX XX, XXXX | $1,999,500 XXX XXXX |

Credit View Public School
Elementary: PublicBelfountain Public School
Elementary: PublicJoseph Gibbons Public School
Elementary: PublicGlen Williams Public School
Elementary: PublicAlloa Public School
Elementary: PublicHerb Campbell Public School
Elementary: PublicGary Allan High School - Halton Hills
Secondary: PublicParkholme School
Secondary: PublicErin District High School
Secondary: PublicChrist the King Catholic Secondary School
Secondary: CatholicGeorgetown District High School
Secondary: PublicSt Edmund Campion Secondary School
Secondary: Catholic- 4 bath
- 4 bed
- 3000 sqft
50 Lyonsview Lane, Caledon, Ontario • L7C 1P1 • Cheltenham
- 8 bath
- 9 bed
- 3500 sqft
14396 Creditview Road, Caledon, Ontario • L7C 1N5 • Cheltenham
- 6 bath
- 4 bed
- 3500 sqft
57 Kennedy Road, Caledon, Ontario • L7C 2M7 • Cheltenham





