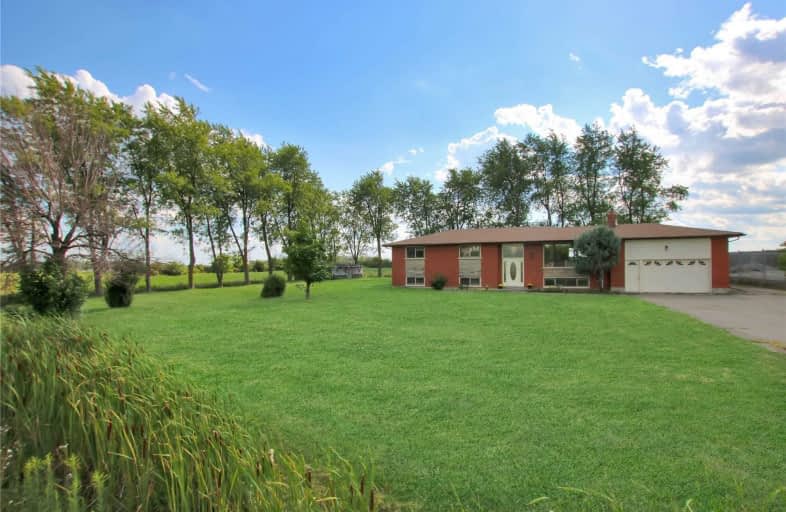Sold on Aug 23, 2020
Note: Property is not currently for sale or for rent.

-
Type: Detached
-
Style: Bungalow-Raised
-
Lot Size: 158.22 x 138.51 Feet
-
Age: No Data
-
Taxes: $5,141 per year
-
Days on Site: 1 Days
-
Added: Aug 22, 2020 (1 day on market)
-
Updated:
-
Last Checked: 2 months ago
-
MLS®#: W4881672
-
Listed By: Re/max real estate centre inc., brokerage
Fully Detached Freehold Home Ideal For A Large Family With Its 3+2 Bedroom Design. Potential For Commercial Use With Its Hurontario Frontage And No Homes Behind. Ample Parking Space Including Enough Room For A Tractor-Trailer. Move In Right Away Or Purchase It As An Investment. Only Minutes To Brampton And Hwy 410 Access. Aggressively Priced For A Quick Sale, So Book Your Showing Today!
Extras
All Appliances Included.
Property Details
Facts for 14930 Hurontario Street, Caledon
Status
Days on Market: 1
Last Status: Sold
Sold Date: Aug 23, 2020
Closed Date: Nov 02, 2020
Expiry Date: Nov 22, 2020
Sold Price: $985,000
Unavailable Date: Aug 23, 2020
Input Date: Aug 22, 2020
Prior LSC: Listing with no contract changes
Property
Status: Sale
Property Type: Detached
Style: Bungalow-Raised
Area: Caledon
Community: Inglewood
Availability Date: Flexible
Inside
Bedrooms: 3
Bedrooms Plus: 2
Bathrooms: 2
Kitchens: 1
Rooms: 8
Den/Family Room: No
Air Conditioning: Central Air
Fireplace: Yes
Laundry Level: Lower
Washrooms: 2
Utilities
Electricity: Yes
Gas: Yes
Cable: Yes
Telephone: Yes
Building
Basement: Finished
Heat Type: Forced Air
Heat Source: Gas
Exterior: Brick
Water Supply Type: Drilled Well
Water Supply: Well
Special Designation: Unknown
Other Structures: Garden Shed
Parking
Driveway: Pvt Double
Garage Spaces: 2
Garage Type: Attached
Covered Parking Spaces: 10
Total Parking Spaces: 11
Fees
Tax Year: 2020
Tax Legal Description: Pt Lt 32 Con 1 Whs Chinguacousy As In Ro757851
Taxes: $5,141
Highlights
Feature: Hospital
Feature: Place Of Worship
Feature: School Bus Route
Land
Cross Street: Hurontario St & Bost
Municipality District: Caledon
Fronting On: West
Pool: None
Sewer: Septic
Lot Depth: 138.51 Feet
Lot Frontage: 158.22 Feet
Acres: .50-1.99
Rooms
Room details for 14930 Hurontario Street, Caledon
| Type | Dimensions | Description |
|---|---|---|
| Living Main | - | |
| Dining Main | - | |
| Kitchen Main | - | |
| Breakfast Main | - | |
| Master Main | - | |
| 2nd Br Main | - | |
| 3rd Br Main | - | |
| Foyer In Betwn | - | |
| Rec Lower | - | |
| 4th Br Lower | - | |
| 5th Br Lower | - |
| XXXXXXXX | XXX XX, XXXX |
XXXX XXX XXXX |
$XXX,XXX |
| XXX XX, XXXX |
XXXXXX XXX XXXX |
$XXX,XXX | |
| XXXXXXXX | XXX XX, XXXX |
XXXXXXXX XXX XXXX |
|
| XXX XX, XXXX |
XXXXXX XXX XXXX |
$XXX,XXX | |
| XXXXXXXX | XXX XX, XXXX |
XXXXXXXX XXX XXXX |
|
| XXX XX, XXXX |
XXXXXX XXX XXXX |
$XXX,XXX |
| XXXXXXXX XXXX | XXX XX, XXXX | $985,000 XXX XXXX |
| XXXXXXXX XXXXXX | XXX XX, XXXX | $874,900 XXX XXXX |
| XXXXXXXX XXXXXXXX | XXX XX, XXXX | XXX XXXX |
| XXXXXXXX XXXXXX | XXX XX, XXXX | $979,900 XXX XXXX |
| XXXXXXXX XXXXXXXX | XXX XX, XXXX | XXX XXXX |
| XXXXXXXX XXXXXX | XXX XX, XXXX | $999,900 XXX XXXX |

ÉÉC Saint-Jean-Bosco
Elementary: CatholicTony Pontes (Elementary)
Elementary: PublicCredit View Public School
Elementary: PublicCaledon East Public School
Elementary: PublicHerb Campbell Public School
Elementary: PublicSouthFields Village (Elementary)
Elementary: PublicParkholme School
Secondary: PublicRobert F Hall Catholic Secondary School
Secondary: CatholicSt Marguerite d'Youville Secondary School
Secondary: CatholicFletcher's Meadow Secondary School
Secondary: PublicMayfield Secondary School
Secondary: PublicSt Edmund Campion Secondary School
Secondary: Catholic

