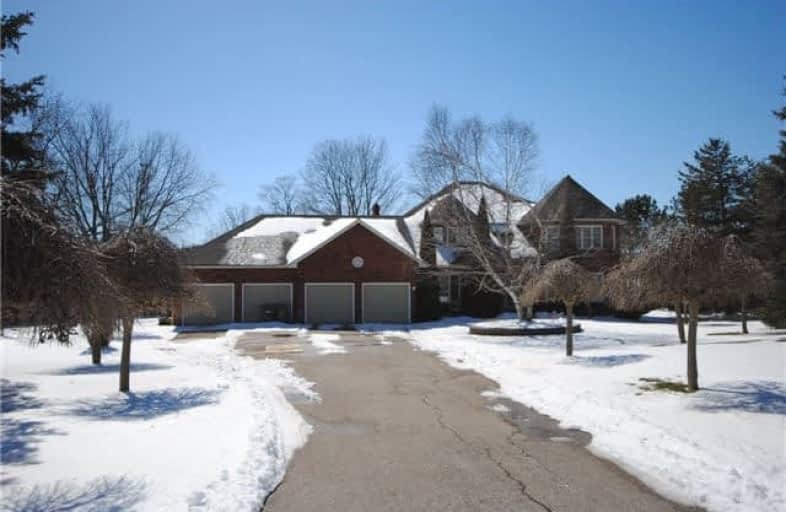Sold on Apr 21, 2018
Note: Property is not currently for sale or for rent.

-
Type: Detached
-
Style: 2-Storey
-
Lot Size: 1.56 x 0 Acres
-
Age: No Data
-
Taxes: $7,522 per year
-
Days on Site: 5 Days
-
Added: Sep 07, 2019 (5 days on market)
-
Updated:
-
Last Checked: 3 months ago
-
MLS®#: W4100677
-
Listed By: Re/max west estate realty, brokerage
Cedar Meadows With A Friendly Price - Perfect If You'll Do The Updating. If You Have A Fever To Get Into Cedar Meadows Then You Have Already Discovered That Many Of The Prices Have Sailed Through $1,200,000 And Up, So Why Is This Home Only $1,049,000? It Needs Updating, Many Homes That Go On The Market In This Area Get A Quick Redo That "You" Have To Pay For, This Consists Of A Make-Ready Job In Which The House Gets A Fast Paint Job,
Extras
An Inexpensive Kitchen Redo With Stone Countertops Along With New Light Fixtures & New Appliances From Home Depot. The Best Candidate For This Home Is The Person Who Doesn't Want To Pay For This Only To Have To Tear It Out And Start Over.
Property Details
Facts for 15 Cedar Meadows Lane, Caledon
Status
Days on Market: 5
Last Status: Sold
Sold Date: Apr 21, 2018
Closed Date: Aug 30, 2018
Expiry Date: Oct 16, 2018
Sold Price: $1,150,000
Unavailable Date: Apr 21, 2018
Input Date: Apr 18, 2018
Prior LSC: Listing with no contract changes
Property
Status: Sale
Property Type: Detached
Style: 2-Storey
Area: Caledon
Community: Palgrave
Availability Date: Aug/Sep Tba
Inside
Bedrooms: 4
Bathrooms: 3
Kitchens: 1
Rooms: 9
Den/Family Room: Yes
Air Conditioning: Central Air
Fireplace: Yes
Laundry Level: Main
Washrooms: 3
Building
Basement: Part Fin
Heat Type: Forced Air
Heat Source: Gas
Exterior: Brick
Water Supply: Municipal
Special Designation: Unknown
Parking
Driveway: Pvt Double
Garage Spaces: 4
Garage Type: Attached
Covered Parking Spaces: 9
Total Parking Spaces: 12
Fees
Tax Year: 2107
Tax Legal Description: Lot 38 Plan M854
Taxes: $7,522
Land
Cross Street: Mt Hope & Cedar Mead
Municipality District: Caledon
Fronting On: South
Pool: None
Sewer: Septic
Lot Frontage: 1.56 Acres
Lot Irregularities: Irreg. As Per Mpac
Rooms
Room details for 15 Cedar Meadows Lane, Caledon
| Type | Dimensions | Description |
|---|---|---|
| Living Ground | 4.47 x 5.37 | Plank Floor, Sunken Room |
| Dining Ground | 3.42 x 3.76 | Plank Floor, French Doors |
| Kitchen Ground | 3.30 x 4.53 | Ceramic Floor, Bay Window |
| Breakfast Ground | 3.60 x 3.72 | Ceramic Floor, Swing Doors |
| Family Ground | 3.92 x 5.44 | Plank Floor, Fireplace |
| Den Ground | 3.22 x 3.53 | Plank Floor |
| Master 2nd | 3.98 x 5.84 | Plank Floor, 6 Pc Ensuite, His/Hers Closets |
| 2nd Br 2nd | 3.73 x 4.21 | Plank Floor |
| 3rd Br 2nd | 3.47 x 3.79 | Plank Floor |
| 4th Br 2nd | 4.67 x 4.48 | Plank Floor |
| XXXXXXXX | XXX XX, XXXX |
XXXX XXX XXXX |
$X,XXX,XXX |
| XXX XX, XXXX |
XXXXXX XXX XXXX |
$X,XXX,XXX |
| XXXXXXXX XXXX | XXX XX, XXXX | $1,150,000 XXX XXXX |
| XXXXXXXX XXXXXX | XXX XX, XXXX | $1,049,000 XXX XXXX |

St James Separate School
Elementary: CatholicTottenham Public School
Elementary: PublicFather F X O'Reilly School
Elementary: CatholicPalgrave Public School
Elementary: PublicSt Cornelius School
Elementary: CatholicSt. John Paul II Catholic Elementary School
Elementary: CatholicSt Thomas Aquinas Catholic Secondary School
Secondary: CatholicRobert F Hall Catholic Secondary School
Secondary: CatholicHumberview Secondary School
Secondary: PublicSt. Michael Catholic Secondary School
Secondary: CatholicLouise Arbour Secondary School
Secondary: PublicMayfield Secondary School
Secondary: Public

