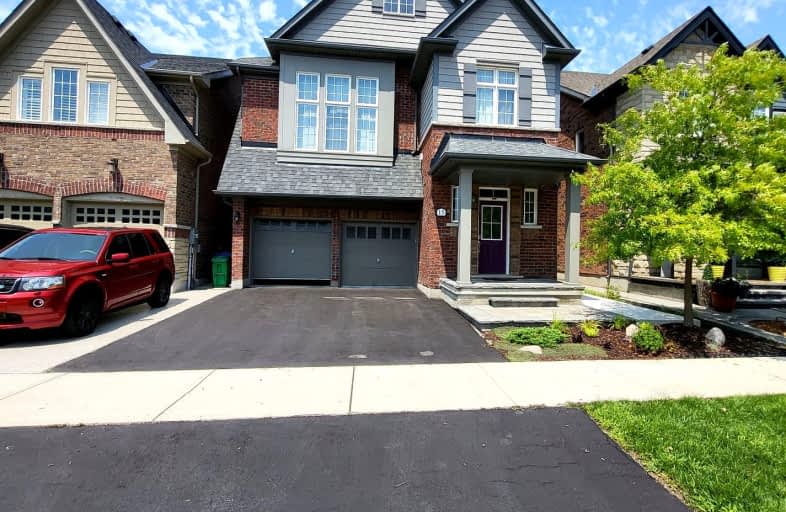Car-Dependent
- Almost all errands require a car.
6
/100
Somewhat Bikeable
- Most errands require a car.
38
/100

ÉÉC Saint-Jean-Bosco
Elementary: Catholic
0.90 km
Tony Pontes (Elementary)
Elementary: Public
1.27 km
Sacred Heart Separate School
Elementary: Catholic
3.34 km
St Stephen Separate School
Elementary: Catholic
3.42 km
St Rita Elementary School
Elementary: Catholic
2.36 km
SouthFields Village (Elementary)
Elementary: Public
0.44 km
Harold M. Brathwaite Secondary School
Secondary: Public
4.62 km
Heart Lake Secondary School
Secondary: Public
5.34 km
Notre Dame Catholic Secondary School
Secondary: Catholic
5.53 km
Louise Arbour Secondary School
Secondary: Public
4.42 km
St Marguerite d'Youville Secondary School
Secondary: Catholic
3.82 km
Mayfield Secondary School
Secondary: Public
3.67 km
-
Chinguacousy Park
Central Park Dr (at Queen St. E), Brampton ON L6S 6G7 8.72km -
Danville Park
6525 Danville Rd, Mississauga ON 16.86km -
Napa Valley Park
75 Napa Valley Ave, Vaughan ON 17.53km
-
TD Bank Financial Group
150 Sandalwood Pky E (Conastoga Road), Brampton ON L6Z 1Y5 4.12km -
Scotiabank
10645 Bramalea Rd (Sandalwood), Brampton ON L6R 3P4 5.01km -
CIBC
380 Bovaird Dr E, Brampton ON L6Z 2S6 5.95km
$
$2,100
- 1 bath
- 2 bed
- 1100 sqft
122 Haverhill Road, Brampton, Ontario • L6R 4A6 • Sandringham-Wellington North











