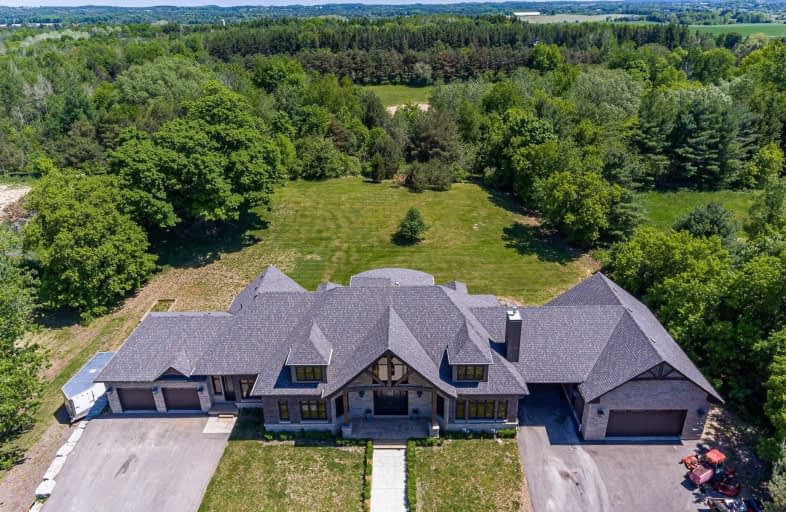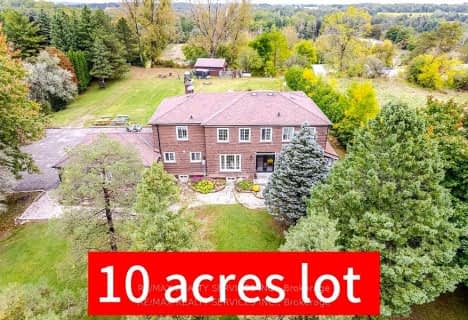Sold on Jun 09, 2021
Note: Property is not currently for sale or for rent.

-
Type: Detached
-
Style: 1 1/2 Storey
-
Lot Size: 217.26 x 874 Feet
-
Age: 6-15 years
-
Taxes: $9,800 per year
-
Days on Site: 6 Days
-
Added: Jun 03, 2021 (6 days on market)
-
Updated:
-
Last Checked: 3 months ago
-
MLS®#: W5259445
-
Listed By: Re/max all-stars realty inc., brokerage
Luxury Custom Build, Douglas Fir Post And Beam Entrance And Gables, Rare Find 4000Sq Ft Home On Large 4.6 Acre Lot. 5 Bedroom, 4 Bathroom And Full Finished Walk Out Basement With In Floor Heating, 2 Car + 6 Car Garages And 2nd Renovated Dwelling On Property. Custom High Ceilings Throughout, Crown Moulding, Custom Cabinetry, Napolean Fireplaces, 24X24 Porcelain Tile And Engineered Hardwood Throughout, Solid Oak Stairs. Quick And Easy Access To Downtown Bolton,
Extras
Ge Monogram Appliances, Fridge, Stove, Dishwasher, Washer, Dryer. Exclusions- All Fixtures And Chattels In Second Building Are Not Included
Property Details
Facts for 15103 Highway 50, Caledon
Status
Days on Market: 6
Last Status: Sold
Sold Date: Jun 09, 2021
Closed Date: Sep 09, 2021
Expiry Date: Sep 01, 2021
Sold Price: $3,400,000
Unavailable Date: Jun 09, 2021
Input Date: Jun 03, 2021
Prior LSC: Listing with no contract changes
Property
Status: Sale
Property Type: Detached
Style: 1 1/2 Storey
Age: 6-15
Area: Caledon
Community: Bolton East
Availability Date: T.B.D.
Inside
Bedrooms: 5
Bathrooms: 4
Kitchens: 1
Rooms: 10
Den/Family Room: Yes
Air Conditioning: Central Air
Fireplace: Yes
Washrooms: 4
Building
Basement: Fin W/O
Basement 2: Full
Heat Type: Forced Air
Heat Source: Gas
Exterior: Brick
Exterior: Stone
Water Supply Type: Drilled Well
Water Supply: Well
Special Designation: Unknown
Parking
Driveway: Private
Garage Spaces: 8
Garage Type: Attached
Covered Parking Spaces: 10
Total Parking Spaces: 18
Fees
Tax Year: 2021
Tax Legal Description: Pt Lot 16 Con 7 Albion As In Vs158302, Al 17453
Taxes: $9,800
Land
Cross Street: Regional Rd 50/Castl
Municipality District: Caledon
Fronting On: East
Pool: Indoor
Sewer: Septic
Lot Depth: 874 Feet
Lot Frontage: 217.26 Feet
Acres: 2-4.99
Additional Media
- Virtual Tour: https://tours.dgvirtualtours.com/1844223?idx=1
Rooms
Room details for 15103 Highway 50, Caledon
| Type | Dimensions | Description |
|---|---|---|
| Kitchen Main | 6.00 x 4.70 | Porcelain Floor, O/Looks Backyard |
| Dining Main | 5.36 x 4.60 | Fireplace, Hardwood Floor, B/I Bookcase |
| Living Main | 5.90 x 6.40 | Fireplace, Hardwood Floor, W/O To Balcony |
| Laundry Main | 1.60 x 3.00 | |
| Master Main | 6.09 x 5.09 | W/I Closet, 4 Pc Ensuite, W/O To Balcony |
| 2nd Br Main | 4.60 x 4.14 | Hardwood Floor, Large Closet, O/Looks Backyard |
| Office Main | 4.23 x 3.04 | Hardwood Floor, O/Looks Frontyard |
| 3rd Br 2nd | 4.93 x 4.91 | Hardwood Floor, W/I Closet, O/Looks Frontyard |
| 4th Br 2nd | 4.99 x 3.16 | Hardwood Floor, Large Closet, O/Looks Frontyard |
| 5th Br 2nd | 4.99 x 3.16 | Hardwood Floor, Large Closet, O/Looks Backyard |
| XXXXXXXX | XXX XX, XXXX |
XXXX XXX XXXX |
$X,XXX,XXX |
| XXX XX, XXXX |
XXXXXX XXX XXXX |
$X,XXX,XXX |
| XXXXXXXX XXXX | XXX XX, XXXX | $3,400,000 XXX XXXX |
| XXXXXXXX XXXXXX | XXX XX, XXXX | $3,199,900 XXX XXXX |

Macville Public School
Elementary: PublicHoly Family School
Elementary: CatholicEllwood Memorial Public School
Elementary: PublicJames Bolton Public School
Elementary: PublicSt Nicholas Elementary School
Elementary: CatholicSt. John Paul II Catholic Elementary School
Elementary: CatholicSt Thomas Aquinas Catholic Secondary School
Secondary: CatholicRobert F Hall Catholic Secondary School
Secondary: CatholicHumberview Secondary School
Secondary: PublicSt. Michael Catholic Secondary School
Secondary: CatholicSandalwood Heights Secondary School
Secondary: PublicMayfield Secondary School
Secondary: Public- 5 bath
- 7 bed
15075 Humber Station Road, Caledon, Ontario • L7E 3A2 • Rural Caledon



