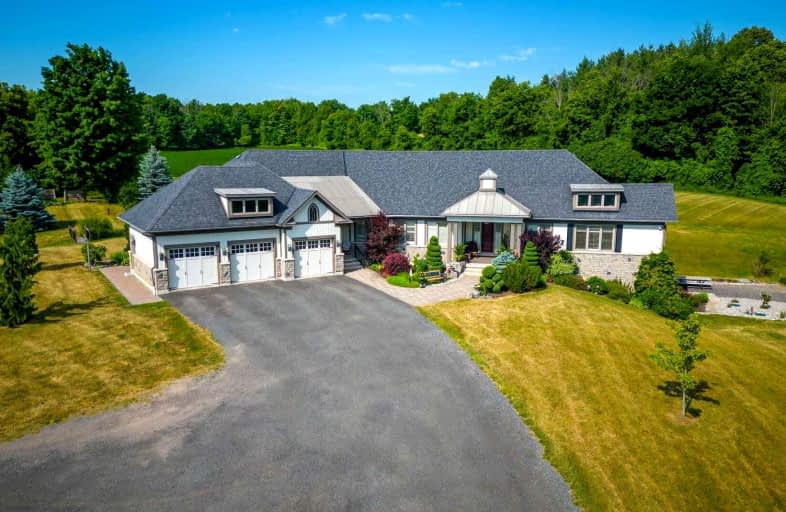Sold on Aug 06, 2022
Note: Property is not currently for sale or for rent.

-
Type: Detached
-
Style: Bungalow
-
Size: 3000 sqft
-
Lot Size: 1858.3 x 0 Feet
-
Age: No Data
-
Taxes: $5,797 per year
-
Days on Site: 17 Days
-
Added: Jul 20, 2022 (2 weeks on market)
-
Updated:
-
Last Checked: 3 months ago
-
MLS®#: W5704755
-
Listed By: Royal lepage meadowtowne realty, brokerage
Spectacular Caledon Estate Home On 50 Acres With Sweeping Views. Morning Coffee Watching Sunrise Over The Toronto Skyline, Sunsets Over Your Private Fields & Forest. Custom Built Bungalow Of 3 Separate Self-Contained Homes In Over 6000 Square Feet Of Living. Perfect For Large Family, In-Laws Or Income.3 Kitchens, 5 Bdrms, 3 Dens, 6 Washrooms,2 Laundry,Dream Kitchen With All The Bells & Whistles, Reclaimed Hardwood Floors, Granite Counters, Fabulous Stone Covered Porches, Surround Sound, Geo-Thermal Heating/Cooling, Numerous Walk-Outs. Separate 2700 Sq. Ft. Heated Workshop. Close To The Hamlet Of Cheltenham.
Extras
All Appliances, Electric Light Fixtures & Window Coverings. New Jenweld Window Glass, Propane Tank (R), Fibre Optic Internet.
Property Details
Facts for 15142 Creditview Road, Caledon
Status
Days on Market: 17
Last Status: Sold
Sold Date: Aug 06, 2022
Closed Date: Oct 31, 2022
Expiry Date: Oct 31, 2022
Sold Price: $5,700,000
Unavailable Date: Aug 06, 2022
Input Date: Jul 20, 2022
Prior LSC: Listing with no contract changes
Property
Status: Sale
Property Type: Detached
Style: Bungalow
Size (sq ft): 3000
Area: Caledon
Community: Rural Caledon
Availability Date: Tbd
Inside
Bedrooms: 4
Bedrooms Plus: 1
Bathrooms: 6
Kitchens: 2
Kitchens Plus: 1
Rooms: 8
Den/Family Room: Yes
Air Conditioning: Central Air
Fireplace: Yes
Laundry Level: Main
Central Vacuum: Y
Washrooms: 6
Building
Basement: Fin W/O
Basement 2: Sep Entrance
Heat Type: Forced Air
Heat Source: Grnd Srce
Exterior: Other
Exterior: Stone
Water Supply Type: Drilled Well
Water Supply: Well
Special Designation: Unknown
Other Structures: Workshop
Retirement: N
Parking
Driveway: Private
Garage Spaces: 3
Garage Type: Built-In
Covered Parking Spaces: 50
Total Parking Spaces: 53
Fees
Tax Year: 2022
Tax Legal Description: Pt Lt 33 Con 4 Whs Chinguacousy; (Cont'd Below)
Taxes: $5,797
Highlights
Feature: Clear View
Land
Cross Street: Creditview & Boston
Municipality District: Caledon
Fronting On: West
Parcel Number: 142600013
Pool: None
Sewer: Septic
Lot Frontage: 1858.3 Feet
Lot Irregularities: 50 Acres
Acres: 50-99.99
Zoning: Residential / Ag
Additional Media
- Virtual Tour: https://tours.virtualgta.com/public/vtour/display/2022246?idx=1#!/
Rooms
Room details for 15142 Creditview Road, Caledon
| Type | Dimensions | Description |
|---|---|---|
| Kitchen Main | 4.37 x 5.99 | Hardwood Floor, Centre Island, Granite Counter |
| Living Main | 5.16 x 5.33 | Fireplace, Hardwood Floor, Combined W/Kitchen |
| Dining Main | 5.56 x 2.16 | W/O To Patio, Hardwood Floor, Combined W/Living |
| Prim Bdrm Main | 3.73 x 5.33 | W/I Closet, 3 Pc Ensuite, Hardwood Floor |
| 2nd Br Main | 3.81 x 4.34 | W/I Closet, 4 Pc Ensuite, Hardwood Floor |
| 3rd Br Main | 4.57 x 4.19 | Broadloom, 3 Pc Ensuite |
| 4th Br Main | 4.65 x 4.29 | Broadloom |
| Office Main | 2.87 x 2.16 | Hardwood Floor |
| Family Main | 4.09 x 5.51 | W/O To Patio, Fireplace |
| Kitchen Main | 3.07 x 5.54 | Centre Island, Ceramic Floor |
| Rec Lower | 12.34 x 6.53 | W/O To Yard, Open Concept |
| Kitchen Lower | 3.07 x 4.57 | O/Looks Garden, Hardwood Floor |
| XXXXXXXX | XXX XX, XXXX |
XXXX XXX XXXX |
$X,XXX,XXX |
| XXX XX, XXXX |
XXXXXX XXX XXXX |
$X,XXX,XXX |
| XXXXXXXX XXXX | XXX XX, XXXX | $5,700,000 XXX XXXX |
| XXXXXXXX XXXXXX | XXX XX, XXXX | $5,650,000 XXX XXXX |

Tony Pontes (Elementary)
Elementary: PublicCredit View Public School
Elementary: PublicBelfountain Public School
Elementary: PublicGlen Williams Public School
Elementary: PublicAlloa Public School
Elementary: PublicHerb Campbell Public School
Elementary: PublicGary Allan High School - Halton Hills
Secondary: PublicParkholme School
Secondary: PublicErin District High School
Secondary: PublicChrist the King Catholic Secondary School
Secondary: CatholicGeorgetown District High School
Secondary: PublicSt Edmund Campion Secondary School
Secondary: Catholic

