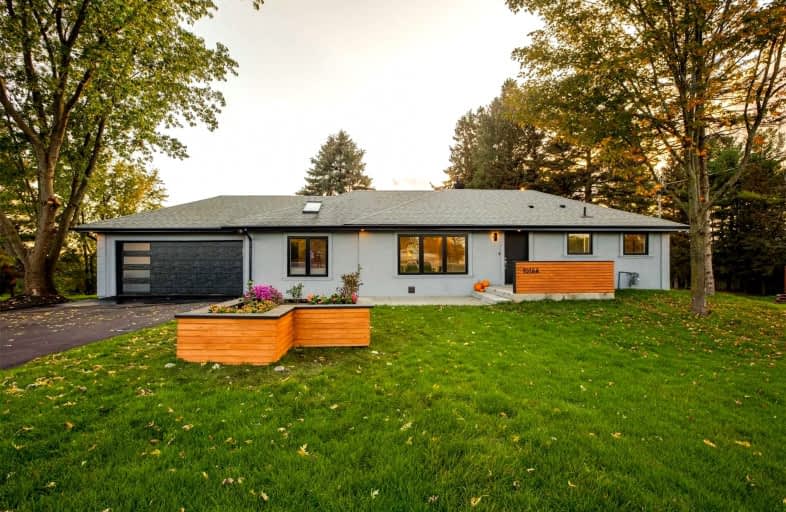
Macville Public School
Elementary: Public
6.09 km
Ellwood Memorial Public School
Elementary: Public
5.68 km
Palgrave Public School
Elementary: Public
5.87 km
James Bolton Public School
Elementary: Public
4.12 km
St Nicholas Elementary School
Elementary: Catholic
4.66 km
St. John Paul II Catholic Elementary School
Elementary: Catholic
3.55 km
St Thomas Aquinas Catholic Secondary School
Secondary: Catholic
14.06 km
Robert F Hall Catholic Secondary School
Secondary: Catholic
7.65 km
Humberview Secondary School
Secondary: Public
4.26 km
St. Michael Catholic Secondary School
Secondary: Catholic
2.91 km
Sandalwood Heights Secondary School
Secondary: Public
16.38 km
Mayfield Secondary School
Secondary: Public
15.15 km





