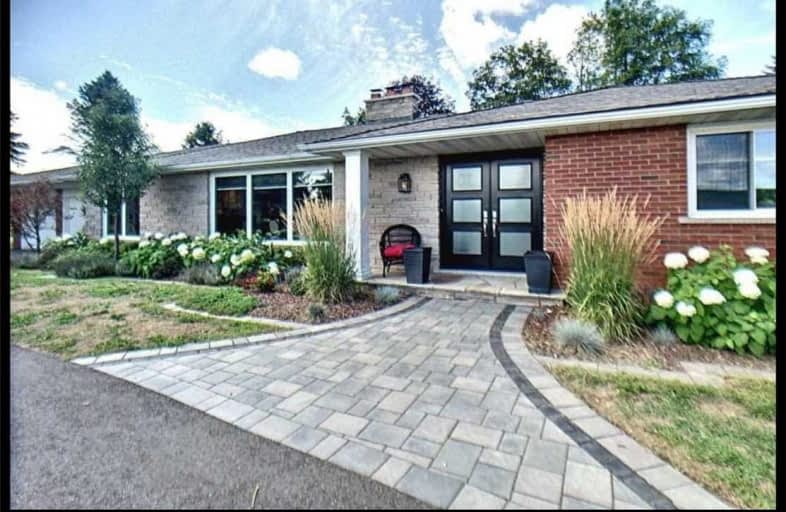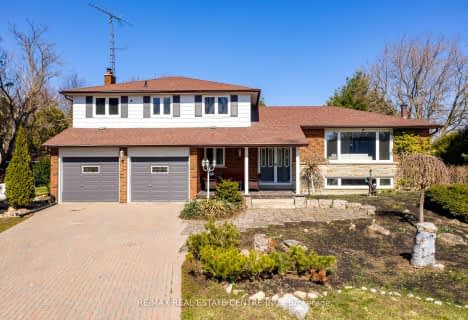Removed on Aug 17, 2021
Note: Property is not currently for sale or for rent.

-
Type: Detached
-
Style: Bungalow
-
Size: 2000 sqft
-
Lease Term: 1 Year
-
Possession: No Data
-
All Inclusive: N
-
Lot Size: 165 x 266.68 Feet
-
Age: No Data
-
Days on Site: 34 Days
-
Added: Jul 14, 2021 (1 month on market)
-
Updated:
-
Last Checked: 2 months ago
-
MLS®#: W5307035
-
Listed By: Homelife silvercity realty inc., brokerage
Welcome Home To This Gorgeously Renovated, Open Concept 3+2 Bed/3 Full Bath, Raised Bungalow Sitting On 1 Acre Lot. Circular Driveway. Home Has High End Finished T/O. Large Kitchen W/Quartz Counters, Marble B/Splash, Breakfast Bar, S/S App W/2 Sinks. Family Rm W/Fp Leads To Deck, Private Backyard. Main Flr Laundry. Stunning Upgraded Hotel Style Baths. Fin Bsmnt W/Rec Area W/Stoned Elec Fp, 2 Beds & 3 Pc Bath. Ac/Furnace. 10 Min Drive From Mayfield
Extras
Backsplash, Breakfast Bar, S/S Appliances W/2 Sinks. Family Room,Quartz Counters,S/S Appliances/Marble B/Splash,Breakfast,Bar,10 Parking Spcs.
Property Details
Facts for 15208 Dixie Road, Caledon
Status
Days on Market: 34
Last Status: Terminated
Sold Date: Jun 14, 2025
Closed Date: Nov 30, -0001
Expiry Date: Oct 14, 2021
Unavailable Date: Aug 17, 2021
Input Date: Jul 14, 2021
Property
Status: Lease
Property Type: Detached
Style: Bungalow
Size (sq ft): 2000
Area: Caledon
Community: Rural Caledon
Inside
Bedrooms: 3
Bedrooms Plus: 2
Bathrooms: 3
Kitchens: 1
Rooms: 8
Den/Family Room: Yes
Air Conditioning: Central Air
Fireplace: Yes
Laundry: Ensuite
Laundry Level: Main
Central Vacuum: N
Washrooms: 3
Utilities
Utilities Included: N
Electricity: No
Gas: No
Cable: Available
Telephone: Available
Building
Basement: Finished
Heat Type: Forced Air
Heat Source: Oil
Exterior: Brick Front
Exterior: Stone
Elevator: N
UFFI: No
Energy Certificate: N
Green Verification Status: N
Private Entrance: Y
Water Supply: Well
Physically Handicapped-Equipped: N
Special Designation: Other
Retirement: N
Parking
Driveway: Circular
Parking Included: Yes
Garage Spaces: 2
Garage Type: Attached
Covered Parking Spaces: 10
Total Parking Spaces: 10
Fees
Cable Included: No
Central A/C Included: No
Common Elements Included: No
Heating Included: No
Hydro Included: No
Water Included: No
Highlights
Feature: Clear View
Feature: Grnbelt/Conserv
Feature: Lake Access
Feature: Ravine
Feature: School Bus Route
Land
Cross Street: Dixie Rd & Boston Mi
Municipality District: Caledon
Fronting On: South
Pool: None
Sewer: Septic
Lot Depth: 266.68 Feet
Lot Frontage: 165 Feet
Acres: < .50
Rooms
Room details for 15208 Dixie Road, Caledon
| Type | Dimensions | Description |
|---|---|---|
| Master Main | 3.52 x 4.23 | |
| 2nd Br Main | 3.65 x 3.84 | |
| 3rd Br Main | 3.47 x 3.84 | |
| Dining Main | 3.88 x 4.18 | |
| Kitchen Main | 3.17 x 5.71 | |
| Family Main | 3.57 x 4.84 | |
| Laundry Main | 2.07 x 3.20 | |
| Living Main | 3.88 x 4.56 | |
| 4th Br Bsmt | 3.57 x 4.05 | |
| 5th Br Bsmt | 3.34 x 4.05 | |
| Rec Bsmt | 3.34 x 12.80 | |
| Bathroom Bsmt | - |
| XXXXXXXX | XXX XX, XXXX |
XXXXXXX XXX XXXX |
|
| XXX XX, XXXX |
XXXXXX XXX XXXX |
$X,XXX | |
| XXXXXXXX | XXX XX, XXXX |
XXXXXXX XXX XXXX |
|
| XXX XX, XXXX |
XXXXXX XXX XXXX |
$X,XXX | |
| XXXXXXXX | XXX XX, XXXX |
XXXX XXX XXXX |
$X,XXX,XXX |
| XXX XX, XXXX |
XXXXXX XXX XXXX |
$X,XXX,XXX |
| XXXXXXXX XXXXXXX | XXX XX, XXXX | XXX XXXX |
| XXXXXXXX XXXXXX | XXX XX, XXXX | $4,500 XXX XXXX |
| XXXXXXXX XXXXXXX | XXX XX, XXXX | XXX XXXX |
| XXXXXXXX XXXXXX | XXX XX, XXXX | $4,600 XXX XXXX |
| XXXXXXXX XXXX | XXX XX, XXXX | $1,390,000 XXX XXXX |
| XXXXXXXX XXXXXX | XXX XX, XXXX | $1,379,000 XXX XXXX |

Tony Pontes (Elementary)
Elementary: PublicMacville Public School
Elementary: PublicCaledon East Public School
Elementary: PublicSt Cornelius School
Elementary: CatholicHerb Campbell Public School
Elementary: PublicSouthFields Village (Elementary)
Elementary: PublicParkholme School
Secondary: PublicRobert F Hall Catholic Secondary School
Secondary: CatholicLouise Arbour Secondary School
Secondary: PublicSt Marguerite d'Youville Secondary School
Secondary: CatholicFletcher's Meadow Secondary School
Secondary: PublicMayfield Secondary School
Secondary: Public- 3 bath
- 4 bed
15095 Dixie Road, Caledon, Ontario • L7C 2N1 • Rural Caledon
- 0 bath
- 4 bed
4954 Boston Mills Road East, Caledon, Ontario • L7C 0M6 • Caledon East




