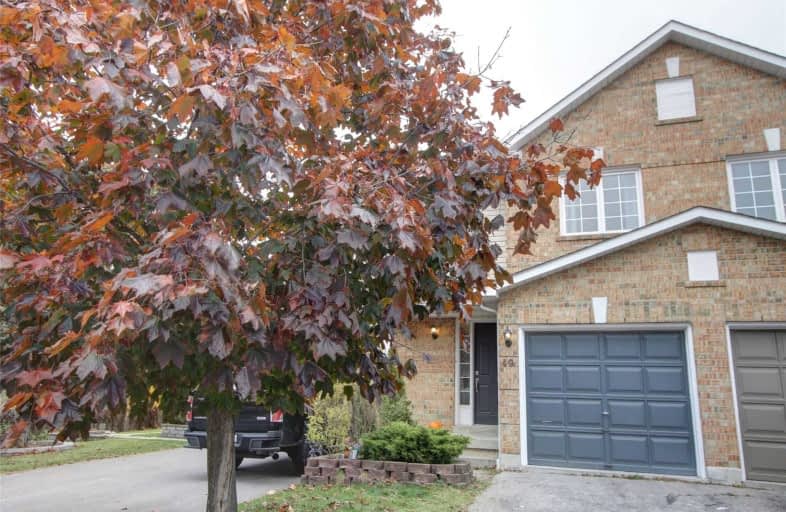Sold on Nov 04, 2019
Note: Property is not currently for sale or for rent.

-
Type: Condo Townhouse
-
Style: 2-Storey
-
Size: 1400 sqft
-
Pets: Restrict
-
Age: 16-30 years
-
Taxes: $3,356 per year
-
Maintenance Fees: 166 /mo
-
Days on Site: 10 Days
-
Added: Nov 05, 2019 (1 week on market)
-
Updated:
-
Last Checked: 2 months ago
-
MLS®#: E4617304
-
Listed By: Royal lepage estate realty, brokerage
* Idyllic Locale W/Gorgeous Surroundings* Great Opportunity To Buy Into This Sought After Townhouse Complex Centrally Located Across From Lick Pond, Close To 401, Go Train, Amenities & Mall/Gov Bldgs! Newly Updated 3/3 Town W/Low Fees! One Of The Largest Models In Complex ~ Spacious Live/Dine Space, Bright Kitchen W/New Counters/Fixtures, Extra Cabs & Brkfst Area W/Walk Out To Deck & Garden Space :) New Laminate Flrs, Elfs, Switches & Stylish Baseboards...
Extras
Renovated Foyer, Updated Washrooms W/New Fixtures & Counters Are Other Added Bonuses! Enjoy The Oversized Master Suite W/Ensuite Wshrm & Walk In Closet Plus 2 Add'l Good Sized Bdrms . Updated Furnace & A/C. Incl: F,S, Dw, W&D, Elfs, Blinds
Property Details
Facts for 49 Lick Pond Way, Whitby
Status
Days on Market: 10
Last Status: Sold
Sold Date: Nov 04, 2019
Closed Date: Nov 28, 2019
Expiry Date: Dec 31, 2019
Sold Price: $510,000
Unavailable Date: Nov 04, 2019
Input Date: Oct 25, 2019
Property
Status: Sale
Property Type: Condo Townhouse
Style: 2-Storey
Size (sq ft): 1400
Age: 16-30
Area: Whitby
Community: Blue Grass Meadows
Availability Date: Tbd
Inside
Bedrooms: 3
Bathrooms: 3
Kitchens: 1
Rooms: 7
Den/Family Room: No
Patio Terrace: None
Unit Exposure: West
Air Conditioning: Central Air
Fireplace: No
Laundry Level: Lower
Central Vacuum: N
Ensuite Laundry: Yes
Washrooms: 3
Building
Stories: 1
Basement: Unfinished
Heat Type: Forced Air
Heat Source: Gas
Exterior: Brick
Exterior: Vinyl Siding
Special Designation: Unknown
Parking
Parking Included: Yes
Garage Type: Attached
Parking Designation: Exclusive
Parking Features: Private
Parking Description: Private Drive
Covered Parking Spaces: 1
Total Parking Spaces: 2
Garage: 1
Locker
Locker: Ensuite
Fees
Tax Year: 2019
Taxes Included: No
Building Insurance Included: Yes
Cable Included: No
Central A/C Included: No
Common Elements Included: Yes
Heating Included: No
Hydro Included: No
Water Included: Yes
Taxes: $3,356
Highlights
Amenity: Visitor Parking
Feature: Cul De Sac
Feature: Fenced Yard
Feature: Grnbelt/Conserv
Feature: Lake/Pond
Feature: Park
Feature: Public Transit
Land
Cross Street: Thickson/Dundas
Municipality District: Whitby
Zoning: Res
Condo
Condo Registry Office: DCC
Condo Corp#: 138
Property Management: Guardian Property Management Services Ltd
Rooms
Room details for 49 Lick Pond Way, Whitby
| Type | Dimensions | Description |
|---|---|---|
| Living Main | 4.06 x 4.64 | Laminate |
| Dining Main | 3.04 x 3.05 | Laminate |
| Kitchen Main | 2.95 x 3.77 | Porcelain Floor, Updated, Backsplash |
| Breakfast Main | 2.39 x 2.97 | Porcelain Floor, B/I Shelves, W/O To Deck |
| Master 2nd | 4.90 x 5.29 | Laminate, 4 Pc Ensuite, W/I Closet |
| 2nd Br 2nd | 2.58 x 3.78 | Laminate, W/I Closet |
| 3rd Br 2nd | 2.59 x 4.15 | Laminate |
| Rec Bsmt | 3.21 x 8.65 | Concrete Floor, Unfinished, Above Grade Window |
| Workshop Bsmt | 2.21 x 3.40 | Concrete Floor |
| Utility Bsmt | 2.40 x 5.20 | Concrete Floor, W/I Closet |
| XXXXXXXX | XXX XX, XXXX |
XXXX XXX XXXX |
$XXX,XXX |
| XXX XX, XXXX |
XXXXXX XXX XXXX |
$XXX,XXX |
| XXXXXXXX XXXX | XXX XX, XXXX | $510,000 XXX XXXX |
| XXXXXXXX XXXXXX | XXX XX, XXXX | $499,000 XXX XXXX |

St Theresa Catholic School
Elementary: CatholicSt Paul Catholic School
Elementary: CatholicStephen G Saywell Public School
Elementary: PublicDr Robert Thornton Public School
Elementary: PublicWaverly Public School
Elementary: PublicBellwood Public School
Elementary: PublicFather Donald MacLellan Catholic Sec Sch Catholic School
Secondary: CatholicDurham Alternative Secondary School
Secondary: PublicMonsignor Paul Dwyer Catholic High School
Secondary: CatholicR S Mclaughlin Collegiate and Vocational Institute
Secondary: PublicAnderson Collegiate and Vocational Institute
Secondary: PublicFather Leo J Austin Catholic Secondary School
Secondary: Catholic

