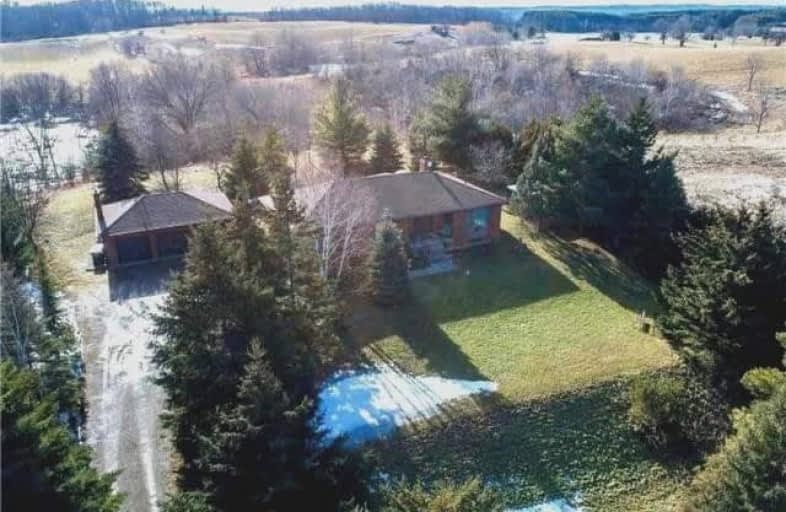Sold on Aug 01, 2018
Note: Property is not currently for sale or for rent.

-
Type: Detached
-
Style: Bungalow
-
Lot Size: 150 x 353.43 Feet
-
Age: No Data
-
Taxes: $4,773 per year
-
Days on Site: 22 Days
-
Added: Sep 07, 2019 (3 weeks on market)
-
Updated:
-
Last Checked: 3 months ago
-
MLS®#: W4187014
-
Listed By: Re/max realty specialists inc., brokerage
All Brick Bungalow W/3 Car Garage Sitting On 1.21 Acres W/Double Door Entry, Skylight In Foyer, Master Has W/I Closet & 3 Pc Ensuite. Newly Finished Lower Level Has 2 Additional Bedrooms 3 Pc Bath,Living Area And A Large Room W/Walk Out For You To Add A 2nd Kitchen. An Oasis For Those Who Seek Privacy.
Extras
Newer S/S Fridge, Stove, New Range Hood,Existing Washer/Dryer, Propane Furnace With Heat Pump, Central Air, Gutters, Eaves, Downspouts All 2016, Shingles'07,Garage Shingles'09, Wood Stove "As Is", Furnace & Ac 2015. Propane Tank Rental.
Property Details
Facts for 15246 The Gore Road, Caledon
Status
Days on Market: 22
Last Status: Sold
Sold Date: Aug 01, 2018
Closed Date: Oct 31, 2018
Expiry Date: Sep 30, 2018
Sold Price: $975,000
Unavailable Date: Aug 01, 2018
Input Date: Jul 10, 2018
Property
Status: Sale
Property Type: Detached
Style: Bungalow
Area: Caledon
Community: Caledon East
Availability Date: T.B.D.
Inside
Bedrooms: 3
Bedrooms Plus: 2
Bathrooms: 3
Kitchens: 1
Rooms: 5
Den/Family Room: No
Air Conditioning: Central Air
Fireplace: Yes
Laundry Level: Lower
Central Vacuum: Y
Washrooms: 3
Utilities
Electricity: Yes
Gas: No
Cable: No
Telephone: Yes
Building
Basement: Fin W/O
Heat Type: Heat Pump
Heat Source: Propane
Exterior: Brick
Elevator: N
UFFI: No
Water Supply Type: Drilled Well
Water Supply: Well
Special Designation: Unknown
Parking
Driveway: Private
Garage Spaces: 3
Garage Type: Detached
Covered Parking Spaces: 10
Total Parking Spaces: 13
Fees
Tax Year: 2018
Tax Legal Description: Con 3 Alb Pt Lot 17 Rp 43R3864 Part 1 Rp 43R4898
Taxes: $4,773
Highlights
Feature: Grnbelt/Cons
Feature: Sloping
Feature: Treed
Land
Cross Street: The Gore /Castlederg
Municipality District: Caledon
Fronting On: West
Pool: None
Sewer: Septic
Lot Depth: 353.43 Feet
Lot Frontage: 150 Feet
Lot Irregularities: 1.21 Acres As Per Mpa
Acres: .50-1.99
Zoning: A1- Orm (Refer T
Waterfront: None
Additional Media
- Virtual Tour: http://unbranded.mediatours.ca/property/15246-the-gore-road-caledon-east/
Rooms
Room details for 15246 The Gore Road, Caledon
| Type | Dimensions | Description |
|---|---|---|
| Foyer Main | 3.44 x 4.26 | L-Shaped Room, Skylight, Double Doors |
| Living Main | 4.05 x 8.17 | Combined W/Dining, Bay Window |
| Den Main | - | Combined W/Living, Picture Window |
| Kitchen Main | 4.05 x 4.05 | Stainless Steel Appl, Bay Window, W/O To Balcony |
| Master Main | 4.05 x 4.27 | 3 Pc Ensuite, W/I Closet, O/Looks Backyard |
| 2nd Br Main | 3.35 x 3.58 | Broadloom, Closet, O/Looks Frontyard |
| 3rd Br Main | 90.00 x 3.20 | 3 Pc Bath, Closet, O/Looks Frontyard |
| 4th Br Lower | 3.65 x 3.96 | Laminate, Above Grade Window, Closet |
| 5th Br Lower | 3.96 x 5.57 | Laminate, Picture Window, Double Closet |
| Other Lower | 3.93 x 6.40 | Ceramic Floor, Sliding Doors, Picture Window |
| Rec Lower | 3.81 x 8.04 | Above Grade Window, Wood Stove, Laminate |
| Laundry Lower | 2.06 x 2.13 | Laundry Sink, Ceramic Floor |
| XXXXXXXX | XXX XX, XXXX |
XXXX XXX XXXX |
$XXX,XXX |
| XXX XX, XXXX |
XXXXXX XXX XXXX |
$XXX,XXX | |
| XXXXXXXX | XXX XX, XXXX |
XXXXXXX XXX XXXX |
|
| XXX XX, XXXX |
XXXXXX XXX XXXX |
$XXX,XXX | |
| XXXXXXXX | XXX XX, XXXX |
XXXXXXX XXX XXXX |
|
| XXX XX, XXXX |
XXXXXX XXX XXXX |
$X,XXX,XXX | |
| XXXXXXXX | XXX XX, XXXX |
XXXXXXXX XXX XXXX |
|
| XXX XX, XXXX |
XXXXXX XXX XXXX |
$X,XXX,XXX |
| XXXXXXXX XXXX | XXX XX, XXXX | $975,000 XXX XXXX |
| XXXXXXXX XXXXXX | XXX XX, XXXX | $997,000 XXX XXXX |
| XXXXXXXX XXXXXXX | XXX XX, XXXX | XXX XXXX |
| XXXXXXXX XXXXXX | XXX XX, XXXX | $999,000 XXX XXXX |
| XXXXXXXX XXXXXXX | XXX XX, XXXX | XXX XXXX |
| XXXXXXXX XXXXXX | XXX XX, XXXX | $1,049,000 XXX XXXX |
| XXXXXXXX XXXXXXXX | XXX XX, XXXX | XXX XXXX |
| XXXXXXXX XXXXXX | XXX XX, XXXX | $1,150,000 XXX XXXX |

Macville Public School
Elementary: PublicCaledon East Public School
Elementary: PublicPalgrave Public School
Elementary: PublicSt Cornelius School
Elementary: CatholicSt Nicholas Elementary School
Elementary: CatholicSt. John Paul II Catholic Elementary School
Elementary: CatholicRobert F Hall Catholic Secondary School
Secondary: CatholicHumberview Secondary School
Secondary: PublicSt. Michael Catholic Secondary School
Secondary: CatholicLouise Arbour Secondary School
Secondary: PublicSt Marguerite d'Youville Secondary School
Secondary: CatholicMayfield Secondary School
Secondary: Public

