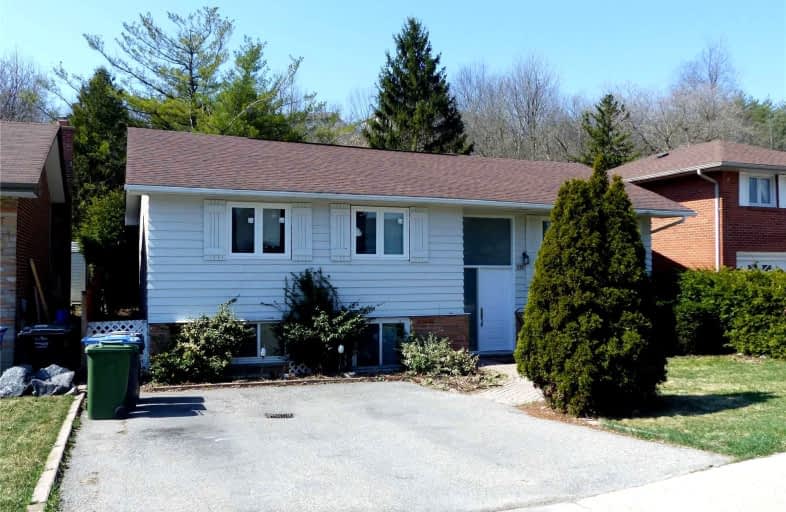Car-Dependent
- Almost all errands require a car.
23
/100
Somewhat Bikeable
- Almost all errands require a car.
20
/100

Holy Family School
Elementary: Catholic
1.17 km
Ellwood Memorial Public School
Elementary: Public
0.91 km
James Bolton Public School
Elementary: Public
1.31 km
Allan Drive Middle School
Elementary: Public
1.67 km
St Nicholas Elementary School
Elementary: Catholic
1.54 km
St. John Paul II Catholic Elementary School
Elementary: Catholic
1.72 km
Humberview Secondary School
Secondary: Public
1.52 km
St. Michael Catholic Secondary School
Secondary: Catholic
2.33 km
Sandalwood Heights Secondary School
Secondary: Public
12.17 km
Cardinal Ambrozic Catholic Secondary School
Secondary: Catholic
10.74 km
Mayfield Secondary School
Secondary: Public
11.71 km
Castlebrooke SS Secondary School
Secondary: Public
11.29 km
-
Matthew Park
1 Villa Royale Ave (Davos Road and Fossil Hill Road), Woodbridge ON L4H 2Z7 14.96km -
Chinguacousy Park
Central Park Dr (at Queen St. E), Brampton ON L6S 6G7 16.71km -
Dunblaine Park
Brampton ON L6T 3H2 17.52km
-
RBC Royal Bank
8940 Hwy 50, Brampton ON L6P 3A3 13.05km -
RBC Royal Bank
10555 Bramalea Rd (Sandalwood Rd), Brampton ON L6R 3P4 13.37km -
BMO Bank of Montreal
3737 Major MacKenzie Dr (at Weston Rd.), Vaughan ON L4H 0A2 14.87km














