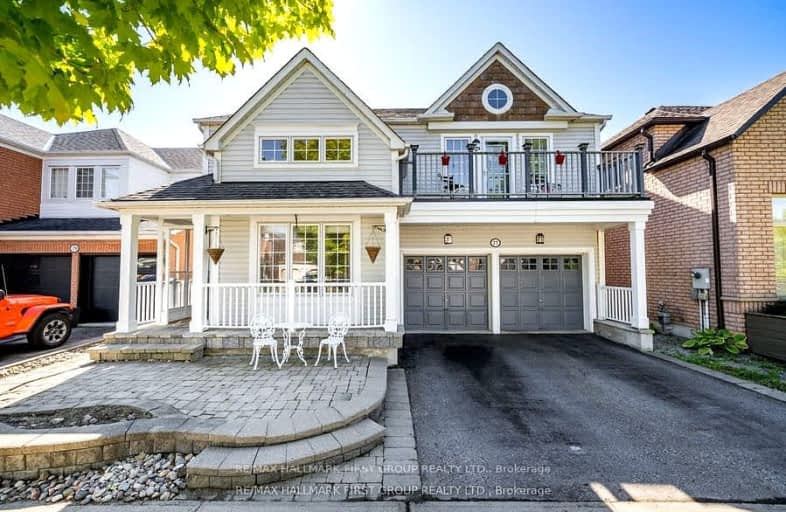Car-Dependent
- Almost all errands require a car.
15
/100
Minimal Transit
- Almost all errands require a car.
20
/100
Bikeable
- Some errands can be accomplished on bike.
55
/100

Duffin's Bay Public School
Elementary: Public
3.05 km
St James Catholic School
Elementary: Catholic
2.55 km
Bolton C Falby Public School
Elementary: Public
2.74 km
St Bernadette Catholic School
Elementary: Catholic
2.87 km
Southwood Park Public School
Elementary: Public
2.01 km
Carruthers Creek Public School
Elementary: Public
1.89 km
Archbishop Denis O'Connor Catholic High School
Secondary: Catholic
4.09 km
Henry Street High School
Secondary: Public
5.46 km
All Saints Catholic Secondary School
Secondary: Catholic
7.13 km
Donald A Wilson Secondary School
Secondary: Public
6.95 km
Ajax High School
Secondary: Public
2.77 km
J Clarke Richardson Collegiate
Secondary: Public
6.70 km
-
RBC Royal Bank
307 Brock St S, Whitby ON L1N 4K3 6.1km -
Localcoin Bitcoin ATM - Brock Convenience
1725 Kingston Rd, Pickering ON L1V 4L9 7.25km -
TD Bank Financial Group
83 Williamson Dr W (Westney Road), Ajax ON L1T 0K9 7.54km









