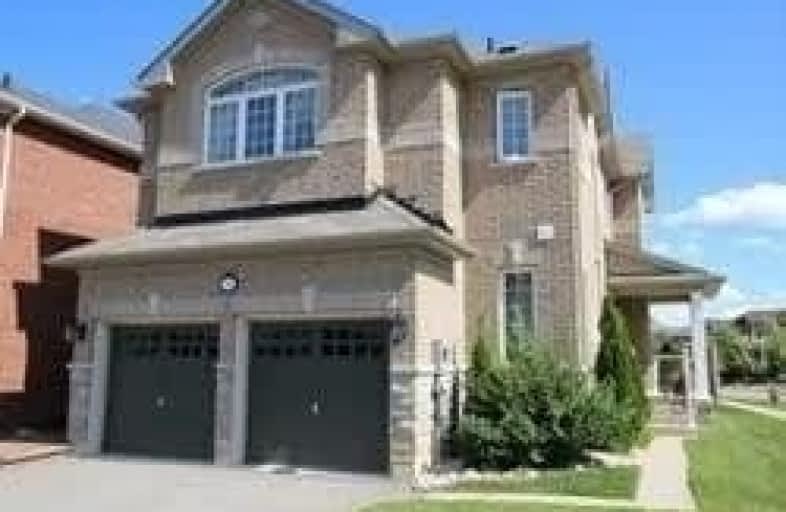Removed on Jan 04, 2019
Note: Property is not currently for sale or for rent.

-
Type: Detached
-
Style: 2-Storey
-
Lot Size: 37.53 x 118.05 Feet
-
Age: 6-15 years
-
Taxes: $4,855 per year
-
Days on Site: 35 Days
-
Added: Nov 30, 2018 (1 month on market)
-
Updated:
-
Last Checked: 3 months ago
-
MLS®#: W4313982
-
Listed By: Kingsway real estate, brokerage
Beautiful 9 Years Old South Georgetown Home On A Quiet Street, 5 Bedroom, 5 Baths, On A Premium Size Lot. Maple Cabinets, Granite Counters, High End Apps., Hardwood Floors, 9' Ceilings, Led Pot Lights, Crown Mouldings, Upgraded Trim, 2 Gas Fireplaces & More. Newly Professionally Finished Basement W/A Feature Stone Wall & Kitchen/Bar Area Complete W/Maple Cabinets & Stone Backsplash. Fully Fenced Yard W/Large Deck And Bench Sitting. Will Not Disappoint!!!
Extras
Ss Stove, Ss Fridge, New Ss Dishwasher, Ss Microwave Range Hood, Washer & Dryer. Two Ss Wine Cooler In This Basement, 2 Years Old Shed In The Backyard. All Elf's And Window Coverings.
Property Details
Facts for 39 Eagleview Way, Halton Hills
Status
Days on Market: 35
Last Status: Terminated
Sold Date: Jan 01, 0001
Closed Date: Jan 01, 0001
Expiry Date: Feb 27, 2019
Unavailable Date: Jan 04, 2019
Input Date: Nov 30, 2018
Property
Status: Sale
Property Type: Detached
Style: 2-Storey
Age: 6-15
Area: Halton Hills
Community: Georgetown
Availability Date: Tba
Inside
Bedrooms: 5
Bathrooms: 5
Kitchens: 1
Rooms: 11
Den/Family Room: No
Air Conditioning: Central Air
Fireplace: Yes
Laundry Level: Main
Central Vacuum: Y
Washrooms: 5
Building
Basement: Finished
Basement 2: Sep Entrance
Heat Type: Forced Air
Heat Source: Gas
Exterior: Brick
Water Supply: Municipal
Special Designation: Unknown
Parking
Driveway: Private
Garage Spaces: 2
Garage Type: Built-In
Covered Parking Spaces: 4
Fees
Tax Year: 2018
Tax Legal Description: Lot 98 Pl 20M991 Halton Hills T/W Ease Hr80182
Taxes: $4,855
Highlights
Feature: Hospital
Feature: Library
Feature: Park
Feature: Rec Centre
Feature: School
Land
Cross Street: 8th Line And Miller
Municipality District: Halton Hills
Fronting On: West
Pool: None
Sewer: Sewers
Lot Depth: 118.05 Feet
Lot Frontage: 37.53 Feet
Lot Irregularities: 27.14 X 20.96 X 108.8
Rooms
Room details for 39 Eagleview Way, Halton Hills
| Type | Dimensions | Description |
|---|---|---|
| Living Main | 3.86 x 3.94 | Hardwood Floor, Combined W/Dining, Gas Fireplace |
| Dining Main | 3.23 x 4.62 | Hardwood Floor, Combined W/Living, Window |
| Kitchen Main | 3.31 x 7.26 | Ceramic Floor, Modern Kitchen, W/O To Deck |
| Laundry Main | 3.43 x 4.30 | Ceramic Floor, Access To Garage |
| Master 2nd | 4.30 x 4.53 | Hardwood Floor, 5 Pc Ensuite, W/I Closet |
| 2nd Br 2nd | 3.26 x 3.85 | Hardwood Floor, 4 Pc Ensuite, Closet |
| 3rd Br 2nd | 3.13 x 3.89 | Hardwood Floor, Closet, Window |
| 4th Br 2nd | 3.06 x 3.36 | Hardwood Floor, Closet, Window |
| 5th Br 2nd | 3.16 x 3.36 | Hardwood Floor, Closet, Window |
| Rec Bsmt | 7.15 x 9.00 | Hardwood Floor, Open Concept |
| XXXXXXXX | XXX XX, XXXX |
XXXXXXX XXX XXXX |
|
| XXX XX, XXXX |
XXXXXX XXX XXXX |
$X,XXX | |
| XXXXXXXX | XXX XX, XXXX |
XXXXXXX XXX XXXX |
|
| XXX XX, XXXX |
XXXXXX XXX XXXX |
$X,XXX,XXX | |
| XXXXXXXX | XXX XX, XXXX |
XXXXXXX XXX XXXX |
|
| XXX XX, XXXX |
XXXXXX XXX XXXX |
$X,XXX | |
| XXXXXXXX | XXX XX, XXXX |
XXXXXXX XXX XXXX |
|
| XXX XX, XXXX |
XXXXXX XXX XXXX |
$X,XXX,XXX | |
| XXXXXXXX | XXX XX, XXXX |
XXXXXXX XXX XXXX |
|
| XXX XX, XXXX |
XXXXXX XXX XXXX |
$X,XXX | |
| XXXXXXXX | XXX XX, XXXX |
XXXXXX XXX XXXX |
$X,XXX |
| XXX XX, XXXX |
XXXXXX XXX XXXX |
$X,XXX | |
| XXXXXXXX | XXX XX, XXXX |
XXXX XXX XXXX |
$XXX,XXX |
| XXX XX, XXXX |
XXXXXX XXX XXXX |
$XXX,XXX |
| XXXXXXXX XXXXXXX | XXX XX, XXXX | XXX XXXX |
| XXXXXXXX XXXXXX | XXX XX, XXXX | $3,500 XXX XXXX |
| XXXXXXXX XXXXXXX | XXX XX, XXXX | XXX XXXX |
| XXXXXXXX XXXXXX | XXX XX, XXXX | $1,099,000 XXX XXXX |
| XXXXXXXX XXXXXXX | XXX XX, XXXX | XXX XXXX |
| XXXXXXXX XXXXXX | XXX XX, XXXX | $3,200 XXX XXXX |
| XXXXXXXX XXXXXXX | XXX XX, XXXX | XXX XXXX |
| XXXXXXXX XXXXXX | XXX XX, XXXX | $1,180,000 XXX XXXX |
| XXXXXXXX XXXXXXX | XXX XX, XXXX | XXX XXXX |
| XXXXXXXX XXXXXX | XXX XX, XXXX | $3,500 XXX XXXX |
| XXXXXXXX XXXXXX | XXX XX, XXXX | $3,300 XXX XXXX |
| XXXXXXXX XXXXXX | XXX XX, XXXX | $3,500 XXX XXXX |
| XXXXXXXX XXXX | XXX XX, XXXX | $723,000 XXX XXXX |
| XXXXXXXX XXXXXX | XXX XX, XXXX | $729,900 XXX XXXX |

ÉÉC du Sacré-Coeur-Georgetown
Elementary: CatholicHarrison Public School
Elementary: PublicSt Francis of Assisi Separate School
Elementary: CatholicCentennial Middle School
Elementary: PublicSilver Creek Public School
Elementary: PublicSt Brigid School
Elementary: CatholicJean Augustine Secondary School
Secondary: PublicGary Allan High School - Halton Hills
Secondary: PublicParkholme School
Secondary: PublicChrist the King Catholic Secondary School
Secondary: CatholicGeorgetown District High School
Secondary: PublicSt Edmund Campion Secondary School
Secondary: Catholic

