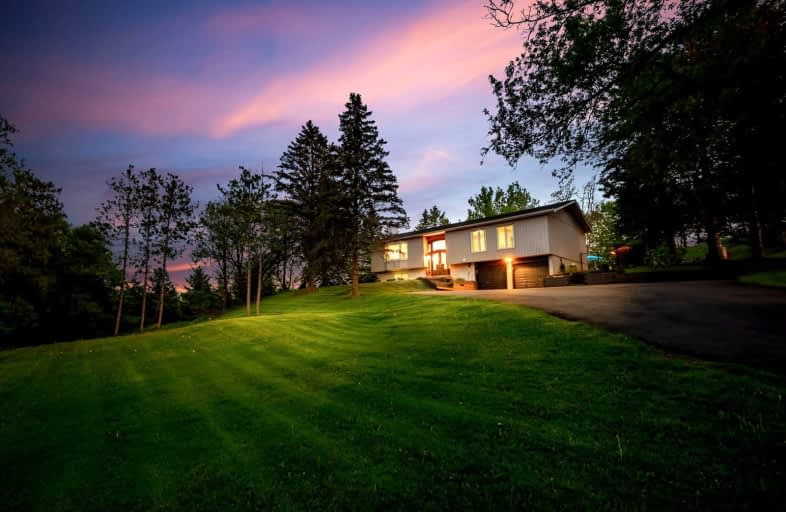Car-Dependent
- Almost all errands require a car.
1
/100
Somewhat Bikeable
- Almost all errands require a car.
21
/100

Tottenham Public School
Elementary: Public
8.47 km
Ellwood Memorial Public School
Elementary: Public
8.68 km
Palgrave Public School
Elementary: Public
5.64 km
James Bolton Public School
Elementary: Public
7.19 km
St Nicholas Elementary School
Elementary: Catholic
8.69 km
St. John Paul II Catholic Elementary School
Elementary: Catholic
6.76 km
St Thomas Aquinas Catholic Secondary School
Secondary: Catholic
10.20 km
Robert F Hall Catholic Secondary School
Secondary: Catholic
11.57 km
Humberview Secondary School
Secondary: Public
7.09 km
St. Michael Catholic Secondary School
Secondary: Catholic
6.22 km
Cardinal Ambrozic Catholic Secondary School
Secondary: Catholic
19.09 km
Mayfield Secondary School
Secondary: Public
19.58 km
-
Fountainbridge Community Park
Bolton ON 8.68km -
Bindertwine Park
Kleinburg ON 16.15km -
Sunset Ridge Park
535 Napa Valley Ave, Vaughan ON 17.89km
-
360 Medical
17045 Hwy 27, Schomberg ON L0G 1T0 4.96km -
RBC Royal Bank
12612 Hwy 50 (McEwan Drive West), Bolton ON L7E 1T6 10.63km -
Adjala Credit Union
7320 St James Lane, Tottenham ON L0G 1W0 10.92km



