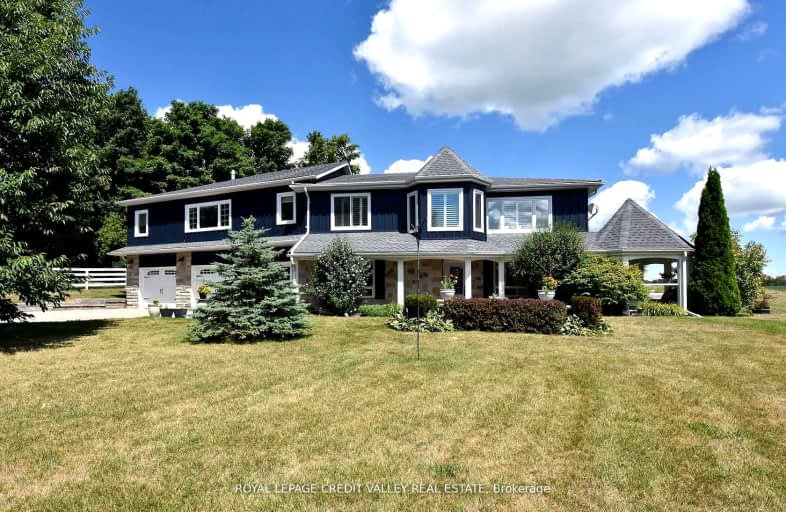Car-Dependent
- Almost all errands require a car.
0
/100
Somewhat Bikeable
- Most errands require a car.
27
/100

Credit View Public School
Elementary: Public
5.87 km
Belfountain Public School
Elementary: Public
4.79 km
Joseph Gibbons Public School
Elementary: Public
11.66 km
Glen Williams Public School
Elementary: Public
10.28 km
Erin Public School
Elementary: Public
6.78 km
Brisbane Public School
Elementary: Public
6.70 km
Gary Allan High School - Halton Hills
Secondary: Public
12.53 km
Parkholme School
Secondary: Public
14.09 km
Acton District High School
Secondary: Public
12.42 km
Erin District High School
Secondary: Public
7.00 km
Christ the King Catholic Secondary School
Secondary: Catholic
12.81 km
Georgetown District High School
Secondary: Public
12.39 km
-
Silver Creek Conservation Area
13500 Fallbrook Trail, Halton Hills ON 6.73km -
Native Landing Parkette
ON 16.51km -
Poop Hill
Brampton ON 19.31km
-
Scotiabank
304 Guelph St, Georgetown ON L7G 4B1 13.58km -
TD Bank Financial Group
10908 Hurontario St, Brampton ON L7A 3R9 14.44km -
RBC Royal Bank
164 Sandalwood Pky E, Brampton ON L6Z 3S4 15.8km


