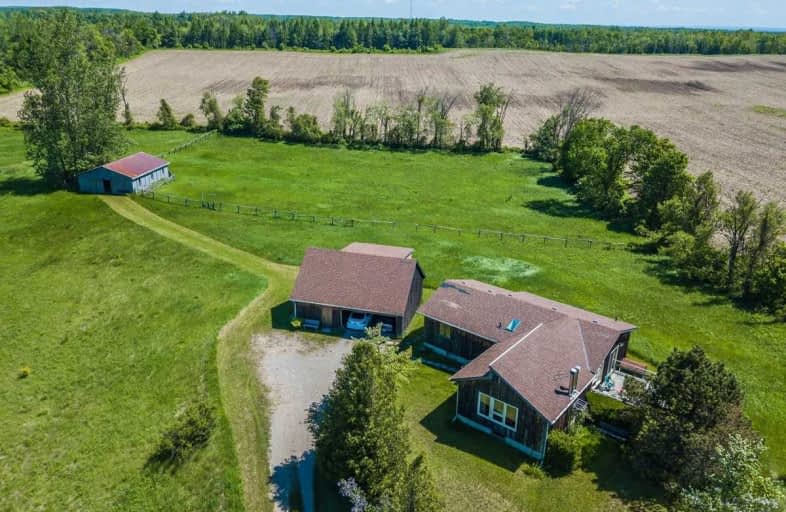Sold on Aug 14, 2019
Note: Property is not currently for sale or for rent.

-
Type: Detached
-
Style: Bungalow
-
Lot Size: 575.42 x 701.99 Feet
-
Age: No Data
-
Taxes: $3,239 per year
-
Days on Site: 58 Days
-
Added: Sep 07, 2019 (1 month on market)
-
Updated:
-
Last Checked: 3 months ago
-
MLS®#: W4487968
-
Listed By: Re/max west realty inc., brokerage
Privacy And Tranquility Awaits You On This 10.63 Acre Property. Enjoy Country Living With Picturesque Views From Every Window. This Three Bedroom Bungalow Has Lots Of Charm, Red Oak Hardwood Flooring Throughout, Walkout To Deck From Kitchen, Large Garage With Potential Coach House For In-Laws. Large Barn On Property With 2 Horse Stables (Water/Heat/Hydro Working In Barn)...
Extras
All Appliances, Elfs, Window Coverings. Please Find Attachment For List Of Recent Upgrades & Survey...
Property Details
Facts for 15819 Winston Churchill Boulevard, Caledon
Status
Days on Market: 58
Last Status: Sold
Sold Date: Aug 14, 2019
Closed Date: Oct 31, 2019
Expiry Date: Oct 17, 2019
Sold Price: $918,000
Unavailable Date: Aug 14, 2019
Input Date: Jun 17, 2019
Property
Status: Sale
Property Type: Detached
Style: Bungalow
Area: Caledon
Community: Rural Caledon
Availability Date: 60-90
Inside
Bedrooms: 3
Bedrooms Plus: 1
Bathrooms: 2
Kitchens: 1
Rooms: 6
Den/Family Room: Yes
Air Conditioning: None
Fireplace: Yes
Central Vacuum: Y
Washrooms: 2
Building
Basement: Part Fin
Basement 2: Sep Entrance
Heat Type: Forced Air
Heat Source: Oil
Exterior: Wood
Water Supply: Well
Special Designation: Unknown
Parking
Driveway: Lane
Garage Spaces: 2
Garage Type: Detached
Covered Parking Spaces: 5
Total Parking Spaces: 7
Fees
Tax Year: 2018
Tax Legal Description: Pt Lt 3 Con 6 Whs Caledon Part 1, 43R22319
Taxes: $3,239
Land
Cross Street: Winston Churchill/Si
Municipality District: Caledon
Fronting On: South
Pool: None
Sewer: Septic
Lot Depth: 701.99 Feet
Lot Frontage: 575.42 Feet
Zoning: Residential
Rooms
Room details for 15819 Winston Churchill Boulevard, Caledon
| Type | Dimensions | Description |
|---|---|---|
| Living Main | 11.40 x 19.10 | Hardwood Floor, Fireplace, Large Window |
| Foyer Main | 5.40 x 19.00 | Ceramic Floor, Combined W/Living |
| Dining Main | 11.40 x 11.40 | Hardwood Floor, Large Window |
| Kitchen Main | 11.50 x 13.40 | Vinyl Floor, W/O To Deck |
| Master Main | 13.80 x 11.40 | Hardwood Floor, 2 Pc Ensuite |
| 2nd Br Main | 10.80 x 13.40 | Hardwood Floor, Closet, Window |
| 3rd Br Main | 11.40 x 11.40 | Hardwood Floor, Closet, Window |
| Bathroom Main | - | Linoleum, 4 Pc Bath, Skylight |
| Rec Lower | 27.40 x 42.70 | Unfinished, Window |
| 3rd Br Lower | 10.50 x 15.90 | Finished, Window, Closet |
| Workshop Lower | 19.30 x 18.70 | Unfinished |
| XXXXXXXX | XXX XX, XXXX |
XXXX XXX XXXX |
$XXX,XXX |
| XXX XX, XXXX |
XXXXXX XXX XXXX |
$X,XXX,XXX |
| XXXXXXXX XXXX | XXX XX, XXXX | $918,000 XXX XXXX |
| XXXXXXXX XXXXXX | XXX XX, XXXX | $1,099,000 XXX XXXX |

Credit View Public School
Elementary: PublicBelfountain Public School
Elementary: PublicJoseph Gibbons Public School
Elementary: PublicGlen Williams Public School
Elementary: PublicErin Public School
Elementary: PublicBrisbane Public School
Elementary: PublicGary Allan High School - Halton Hills
Secondary: PublicParkholme School
Secondary: PublicActon District High School
Secondary: PublicErin District High School
Secondary: PublicChrist the King Catholic Secondary School
Secondary: CatholicGeorgetown District High School
Secondary: Public- 3 bath
- 5 bed
- 2500 sqft
14576 Winston Churchill Boulevard, Halton Hills, Ontario • L7G 0N9 • Georgetown



