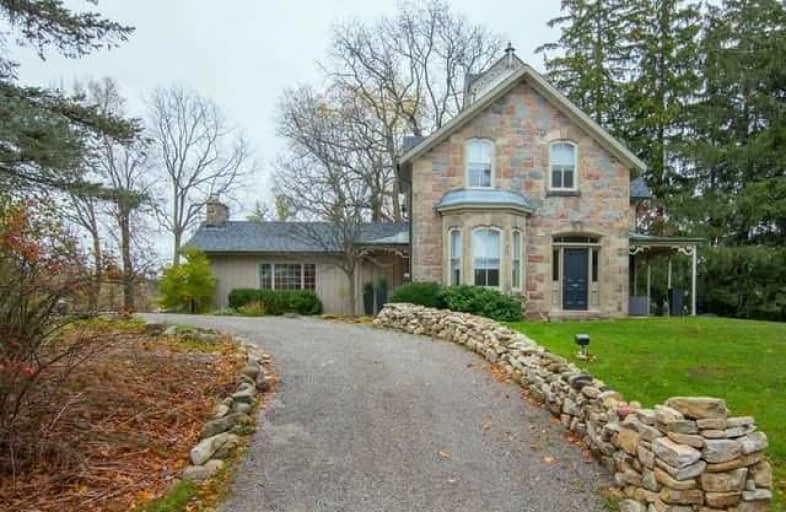Sold on Mar 30, 2018
Note: Property is not currently for sale or for rent.

-
Type: Detached
-
Style: 2-Storey
-
Size: 3000 sqft
-
Lot Size: 18 x 0 Acres
-
Age: 100+ years
-
Taxes: $5,000 per year
-
Days on Site: 52 Days
-
Added: Sep 07, 2019 (1 month on market)
-
Updated:
-
Last Checked: 2 months ago
-
MLS®#: W4036463
-
Listed By: Sutton-headwaters realty inc., brokerage
Welcome To The Belvedere House With The Character And Charm Of The Homestead Dated 1886 But With The Finishes Of 2017. This Granite Stone Home Has Been Gutted And Professionally Remodeled Offering Everything You Would Expect From A New Home. New Hvac, Roof, New Windows, Updated Septic, Gourmet Kitchen, New Baths, The Grounds Have Been Exquisitely Manicured With Many "To Period" Stone Fences. Two Car Garage With Shop, Pool House With Cement Pool.
Extras
2nd Dwelling On Property Can Be Rebuilt As A Guest House, 2 Ponds, Stream Runs Through It, Extremely Private, Located Just South Of Belfountain In Horse Country Near The Grange Sdrd. The Belvedere Offers A Panoramic View Of The Escarpment.
Property Details
Facts for 16065 Mississauga Road, Caledon
Status
Days on Market: 52
Last Status: Sold
Sold Date: Mar 30, 2018
Closed Date: May 04, 2018
Expiry Date: Apr 27, 2018
Sold Price: $1,900,000
Unavailable Date: Mar 30, 2018
Input Date: Feb 05, 2018
Property
Status: Sale
Property Type: Detached
Style: 2-Storey
Size (sq ft): 3000
Age: 100+
Area: Caledon
Community: Rural Caledon
Availability Date: 30 Days
Inside
Bedrooms: 3
Bathrooms: 3
Kitchens: 1
Rooms: 10
Den/Family Room: Yes
Air Conditioning: Central Air
Fireplace: Yes
Laundry Level: Upper
Central Vacuum: N
Washrooms: 3
Utilities
Electricity: Yes
Gas: No
Cable: No
Telephone: Yes
Building
Basement: Unfinished
Heat Type: Forced Air
Heat Source: Propane
Exterior: Board/Batten
Exterior: Stone
Elevator: N
UFFI: No
Water Supply Type: Drilled Well
Water Supply: Well
Special Designation: Unknown
Other Structures: Barn
Retirement: N
Parking
Driveway: Private
Garage Spaces: 2
Garage Type: Detached
Covered Parking Spaces: 10
Total Parking Spaces: 12
Fees
Tax Year: 2017
Tax Legal Description: Pt Lot 4 Con 4 Whs Caledon As In Ro1051884, Caledo
Taxes: $5,000
Highlights
Feature: Lake/Pond
Feature: River/Stream
Feature: Rolling
Feature: Skiing
Feature: Wooded/Treed
Land
Cross Street: Grange Sdrd & Missis
Municipality District: Caledon
Fronting On: East
Pool: Inground
Sewer: Septic
Lot Frontage: 18 Acres
Acres: 10-24.99
Additional Media
- Virtual Tour: https://vimeo.com/241325383
Rooms
Room details for 16065 Mississauga Road, Caledon
| Type | Dimensions | Description |
|---|---|---|
| Foyer Main | 3.35 x 7.90 | Hardwood Floor, Wainscoting, Pot Lights |
| Living | 5.80 x 4.20 | Hardwood Floor, Gas Fireplace, Bay Window |
| Dining | 4.20 x 3.96 | Hardwood Floor, Wainscoting, Pot Lights |
| Kitchen | 4.20 x 4.60 | Hardwood Floor, Centre Island, Granite Counter |
| Family | 3.40 x 7.90 | Slate Flooring, Gas Fireplace, Picture Window |
| Mudroom | 1.80 x 7.00 | Ceramic Floor, B/I Shelves, O/Looks Backyard |
| Master | 3.96 x 3.65 | Hardwood Floor, 4 Pc Ensuite, W/I Closet |
| 2nd Br | 3.35 x 2.45 | Hardwood Floor |
| 3rd Br | 3.35 x 3.35 | Hardwood Floor |
| Laundry | 3.35 x 2.45 | Hardwood Floor |

| XXXXXXXX | XXX XX, XXXX |
XXXX XXX XXXX |
$X,XXX,XXX |
| XXX XX, XXXX |
XXXXXX XXX XXXX |
$X,XXX,XXX | |
| XXXXXXXX | XXX XX, XXXX |
XXXXXXX XXX XXXX |
|
| XXX XX, XXXX |
XXXXXX XXX XXXX |
$X,XXX,XXX | |
| XXXXXXXX | XXX XX, XXXX |
XXXXXXX XXX XXXX |
|
| XXX XX, XXXX |
XXXXXX XXX XXXX |
$X,XXX,XXX | |
| XXXXXXXX | XXX XX, XXXX |
XXXXXXX XXX XXXX |
|
| XXX XX, XXXX |
XXXXXX XXX XXXX |
$X,XXX,XXX |
| XXXXXXXX XXXX | XXX XX, XXXX | $1,900,000 XXX XXXX |
| XXXXXXXX XXXXXX | XXX XX, XXXX | $2,249,000 XXX XXXX |
| XXXXXXXX XXXXXXX | XXX XX, XXXX | XXX XXXX |
| XXXXXXXX XXXXXX | XXX XX, XXXX | $2,299,999 XXX XXXX |
| XXXXXXXX XXXXXXX | XXX XX, XXXX | XXX XXXX |
| XXXXXXXX XXXXXX | XXX XX, XXXX | $2,499,000 XXX XXXX |
| XXXXXXXX XXXXXXX | XXX XX, XXXX | XXX XXXX |
| XXXXXXXX XXXXXX | XXX XX, XXXX | $2,499,000 XXX XXXX |

Credit View Public School
Elementary: PublicBelfountain Public School
Elementary: PublicErin Public School
Elementary: PublicBrisbane Public School
Elementary: PublicCaledon Central Public School
Elementary: PublicHerb Campbell Public School
Elementary: PublicGary Allan High School - Halton Hills
Secondary: PublicActon District High School
Secondary: PublicErin District High School
Secondary: PublicRobert F Hall Catholic Secondary School
Secondary: CatholicChrist the King Catholic Secondary School
Secondary: CatholicGeorgetown District High School
Secondary: Public- 4 bath
- 5 bed
1128 The Grange Side Road, Caledon, Ontario • L7K 1G6 • Rural Caledon
- 2 bath
- 3 bed
16735 Mississauga Road, Caledon, Ontario • L7K 1M8 • Rural Caledon


