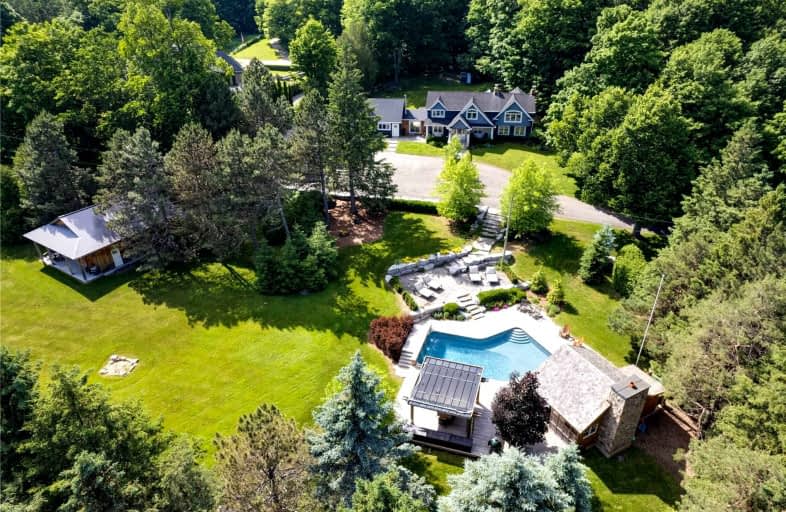
Video Tour

Credit View Public School
Elementary: Public
7.44 km
Belfountain Public School
Elementary: Public
3.61 km
Erin Public School
Elementary: Public
7.72 km
Brisbane Public School
Elementary: Public
9.28 km
Caledon Central Public School
Elementary: Public
9.20 km
Herb Campbell Public School
Elementary: Public
8.93 km
Gary Allan High School - Halton Hills
Secondary: Public
15.98 km
Acton District High School
Secondary: Public
16.89 km
Erin District High School
Secondary: Public
7.69 km
Robert F Hall Catholic Secondary School
Secondary: Catholic
13.03 km
Christ the King Catholic Secondary School
Secondary: Catholic
16.14 km
Georgetown District High School
Secondary: Public
15.89 km


