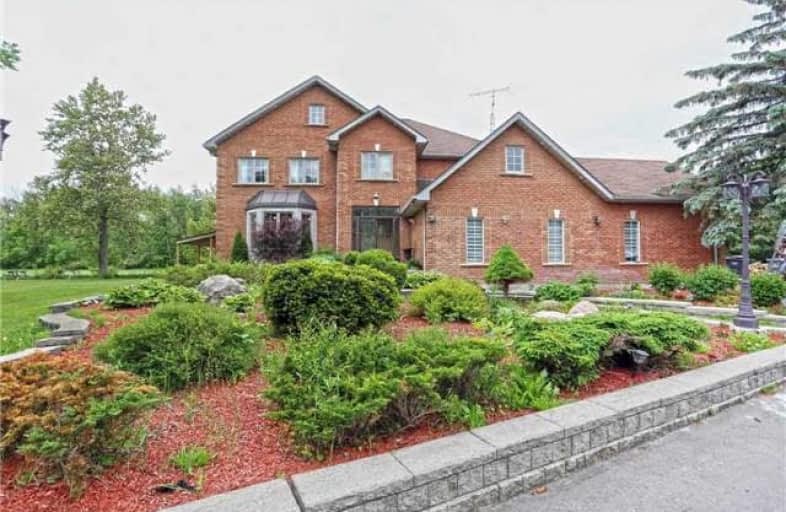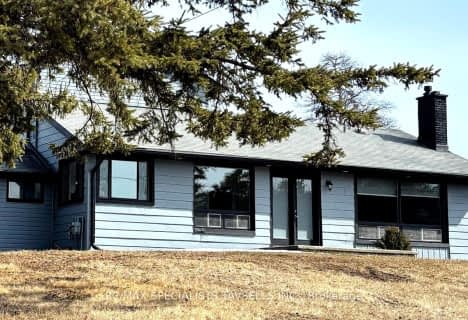Sold on Aug 22, 2018
Note: Property is not currently for sale or for rent.

-
Type: Detached
-
Style: 2-Storey
-
Size: 3500 sqft
-
Lot Size: 300 x 439.45 Feet
-
Age: No Data
-
Taxes: $8,043 per year
-
Days on Site: 77 Days
-
Added: Sep 07, 2019 (2 months on market)
-
Updated:
-
Last Checked: 3 months ago
-
MLS®#: W4153594
-
Listed By: Re/max west realty inc., brokerage
Gorgeous Custom Built 3722 Sqft 4Bd+Den (Or 5th Bd) On Huge 3 Acre Lot. Newly Reno'd Kitchen W/ Quartz, S/S Appls, Island + B/Fast Area With W/O To Large Deck. Formal Dining Rm. Living Rm W/ Bay Window. Family Rm W/ Fireplace. Main Floor Office+2 Storey Solarium. New Bamboo + Ceramic Floors. Pot Lights Through Main. Huge Master W/ Ensuite + 2 W/In Closets. Sep Entry To Massive Bsmt W/ Rec Rm, F/P, Cantina + Wine Cellar. 4 Car Tandem Garage. Your Own Oasis!
Extras
** All Elfs, S/S Fridge, S/S Stove, S/S Microwave, Rangehood, S/S Dishwasher. Appls, Furnace + A/C 2015, Windows 2015, New H20 System 2015, Shingles 2013, Driveway 2015. Land Is Flat + Usable. Beautiful Setting Surrounded By Nature **
Property Details
Facts for 16560 McLaughlin Road, Caledon
Status
Days on Market: 77
Last Status: Sold
Sold Date: Aug 22, 2018
Closed Date: Oct 10, 2018
Expiry Date: Oct 31, 2018
Sold Price: $1,200,000
Unavailable Date: Aug 22, 2018
Input Date: Jun 06, 2018
Property
Status: Sale
Property Type: Detached
Style: 2-Storey
Size (sq ft): 3500
Area: Caledon
Community: Rural Caledon
Availability Date: 30-60 Tba
Inside
Bedrooms: 4
Bathrooms: 3
Kitchens: 1
Rooms: 10
Den/Family Room: Yes
Air Conditioning: Central Air
Fireplace: Yes
Washrooms: 3
Building
Basement: Full
Basement 2: Sep Entrance
Heat Type: Forced Air
Heat Source: Propane
Exterior: Brick
Water Supply: Well
Special Designation: Unknown
Other Structures: Garden Shed
Parking
Driveway: Private
Garage Spaces: 4
Garage Type: Attached
Covered Parking Spaces: 15
Total Parking Spaces: 19
Fees
Tax Year: 2017
Tax Legal Description: Cons 2 Whs Pt Lot 6
Taxes: $8,043
Highlights
Feature: Golf
Feature: Grnbelt/Conserv
Feature: Wooded/Treed
Land
Cross Street: Hwy 10/The Grange Si
Municipality District: Caledon
Fronting On: West
Pool: None
Sewer: Septic
Lot Depth: 439.45 Feet
Lot Frontage: 300 Feet
Acres: 2-4.99
Rooms
Room details for 16560 McLaughlin Road, Caledon
| Type | Dimensions | Description |
|---|---|---|
| Living Main | 3.45 x 5.28 | Bamboo Floor, Bay Window, Pot Lights |
| Dining Main | 3.61 x 4.65 | Bamboo Floor, Window, Formal Rm |
| Kitchen Main | 3.58 x 5.21 | Ceramic Floor, Quartz Counter, Pot Lights |
| Breakfast Main | 5.21 x 5.56 | Ceramic Floor, W/O To Patio, Combined W/Kitchen |
| Family Main | 3.84 x 5.66 | Ceramic Floor, Fireplace, Pot Lights |
| Office Main | 2.92 x 4.11 | Bamboo Floor, French Doors, Pot Lights |
| Master 2nd | 4.82 x 5.74 | Parquet Floor, 5 Pc Ensuite, W/I Closet |
| 2nd Br 2nd | 3.38 x 5.25 | Parquet Floor, Window, Closet |
| 3rd Br 2nd | 3.30 x 4.65 | Parquet Floor, Window, Closet |
| 4th Br 2nd | 3.38 x 3.50 | Parquet Floor, Window, Closet |
| Rec Bsmt | 5.67 x 7.01 | |
| Media/Ent Bsmt | 3.57 x 8.84 |
| XXXXXXXX | XXX XX, XXXX |
XXXX XXX XXXX |
$X,XXX,XXX |
| XXX XX, XXXX |
XXXXXX XXX XXXX |
$X,XXX,XXX | |
| XXXXXXXX | XXX XX, XXXX |
XXXXXXX XXX XXXX |
|
| XXX XX, XXXX |
XXXXXX XXX XXXX |
$X,XXX,XXX |
| XXXXXXXX XXXX | XXX XX, XXXX | $1,200,000 XXX XXXX |
| XXXXXXXX XXXXXX | XXX XX, XXXX | $1,249,900 XXX XXXX |
| XXXXXXXX XXXXXXX | XXX XX, XXXX | XXX XXXX |
| XXXXXXXX XXXXXX | XXX XX, XXXX | $1,599,900 XXX XXXX |

Credit View Public School
Elementary: PublicBelfountain Public School
Elementary: PublicCaledon East Public School
Elementary: PublicCaledon Central Public School
Elementary: PublicSt Cornelius School
Elementary: CatholicHerb Campbell Public School
Elementary: PublicGary Allan High School - Halton Hills
Secondary: PublicParkholme School
Secondary: PublicErin District High School
Secondary: PublicRobert F Hall Catholic Secondary School
Secondary: CatholicChrist the King Catholic Secondary School
Secondary: CatholicGeorgetown District High School
Secondary: Public- 2 bath
- 4 bed
- 2000 sqft
16045 Hurontario Street, Caledon, Ontario • L7C 2E5 • Rural Caledon



