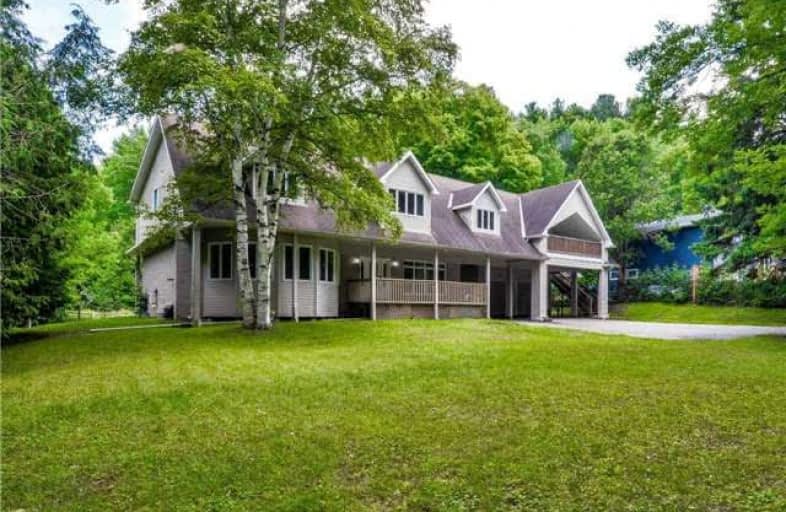Removed on Feb 01, 2019
Note: Property is not currently for sale or for rent.

-
Type: Detached
-
Style: 2-Storey
-
Lot Size: 127.05 x 165.37 Feet
-
Age: No Data
-
Taxes: $4,598 per year
-
Days on Site: 93 Days
-
Added: Sep 07, 2019 (3 months on market)
-
Updated:
-
Last Checked: 3 hours ago
-
MLS®#: W4209937
-
Listed By: Re/max realty specialists inc., brokerage
Surrounded By Multi-Million Dollar Estate Homes Sits This Custom Built (2004) Home. Set In A Scenic Location Close To The Credit River. Frontage Of 127 Ft With Ample Parking. 4 Well Sized Bedrooms. A Self-Contained Unit Above Garage With A Potential For Rental. Beautifully Well Maintained Gardens & Ravine Views. Chef Dream Kitchen With S/S Appl. Breakfast Area With Ravine Views Is A True Wow Factor. Upgraded Deck, New Roof & Electric Gate With Remote Entrance
Extras
Great Location With Close Access To Hwy 10 As Well As So Many Local Amenities. Minutes To Devils Pulpit Golf & Caledon Ski Club. A Weekend Paradise In The Prestigious Forks Of The Credit. Motivated Seller! Please Bring Best Offer!
Property Details
Facts for 1683 Forks of the Credit Road, Caledon
Status
Days on Market: 93
Last Status: Listing with no contract changes
Sold Date: Jan 04, 2025
Closed Date: Nov 30, -0001
Expiry Date: Feb 01, 2019
Unavailable Date: Nov 30, -0001
Input Date: Aug 03, 2018
Property
Status: Sale
Property Type: Detached
Style: 2-Storey
Area: Caledon
Community: Rural Caledon
Availability Date: Tba
Inside
Bedrooms: 4
Bedrooms Plus: 1
Bathrooms: 4
Kitchens: 1
Rooms: 10
Den/Family Room: Yes
Air Conditioning: None
Fireplace: No
Washrooms: 4
Utilities
Electricity: Yes
Building
Basement: Unfinished
Heat Type: Forced Air
Heat Source: Propane
Exterior: Brick
Water Supply: Well
Special Designation: Unknown
Other Structures: Garden Shed
Parking
Driveway: Private
Garage Spaces: 2
Garage Type: Attached
Covered Parking Spaces: 10
Total Parking Spaces: 12
Fees
Tax Year: 2017
Tax Legal Description: Con 3 Whs Pt Lot 9
Taxes: $4,598
Highlights
Feature: Fenced Yard
Feature: Grnbelt/Conserv
Feature: Park
Feature: River/Stream
Feature: School Bus Route
Feature: Wooded/Treed
Land
Cross Street: Hwy 10 N/Forks Of Cr
Municipality District: Caledon
Fronting On: South
Parcel Number: 142680185
Pool: None
Sewer: Septic
Lot Depth: 165.37 Feet
Lot Frontage: 127.05 Feet
Additional Media
- Virtual Tour: http://unbranded.mediatours.ca/property/1683-forks-of-the-credit-road-caledon/
Rooms
Room details for 1683 Forks of the Credit Road, Caledon
| Type | Dimensions | Description |
|---|---|---|
| Living Main | 6.40 x 7.62 | Hardwood Floor, Bay Window, O/Looks Frontyard |
| Dining Main | 4.08 x 3.81 | Hardwood Floor, Large Window, O/Looks Frontyard |
| Kitchen Main | 3.50 x 6.25 | Ceramic Floor, Stainless Steel Appl, Large Window |
| Den Main | 3.36 x 3.96 | Hardwood Floor, Window, O/Looks Backyard |
| Master Upper | 6.71 x 6.40 | W/I Closet, 5 Pc Bath, Broadloom |
| 2nd Br Upper | 4.27 x 6.71 | His/Hers Closets, 4 Pc Bath, Broadloom |
| 3rd Br Upper | 5.49 x 5.49 | B/I Closet, Window, Broadloom |
| 4th Br Upper | 6.71 x 5.49 | B/I Closet, Window |
| Utility Upper | 10.36 x 7.32 | Balcony, O/Looks Garden |
| Sitting Upper | 2.44 x 3.04 | Hardwood Floor, Window |
| XXXXXXXX | XXX XX, XXXX |
XXXXXXX XXX XXXX |
|
| XXX XX, XXXX |
XXXXXX XXX XXXX |
$XXX,XXX | |
| XXXXXXXX | XXX XX, XXXX |
XXXXXXXX XXX XXXX |
|
| XXX XX, XXXX |
XXXXXX XXX XXXX |
$XXX,XXX | |
| XXXXXXXX | XXX XX, XXXX |
XXXXXXXX XXX XXXX |
|
| XXX XX, XXXX |
XXXXXX XXX XXXX |
$XXX,XXX | |
| XXXXXXXX | XXX XX, XXXX |
XXXXXXXX XXX XXXX |
|
| XXX XX, XXXX |
XXXXXX XXX XXXX |
$X,XXX,XXX |
| XXXXXXXX XXXXXXX | XXX XX, XXXX | XXX XXXX |
| XXXXXXXX XXXXXX | XXX XX, XXXX | $999,800 XXX XXXX |
| XXXXXXXX XXXXXXXX | XXX XX, XXXX | XXX XXXX |
| XXXXXXXX XXXXXX | XXX XX, XXXX | $999,990 XXX XXXX |
| XXXXXXXX XXXXXXXX | XXX XX, XXXX | XXX XXXX |
| XXXXXXXX XXXXXX | XXX XX, XXXX | $999,990 XXX XXXX |
| XXXXXXXX XXXXXXXX | XXX XX, XXXX | XXX XXXX |
| XXXXXXXX XXXXXX | XXX XX, XXXX | $1,049,000 XXX XXXX |

Credit View Public School
Elementary: PublicAlton Public School
Elementary: PublicBelfountain Public School
Elementary: PublicErin Public School
Elementary: PublicBrisbane Public School
Elementary: PublicCaledon Central Public School
Elementary: PublicDufferin Centre for Continuing Education
Secondary: PublicActon District High School
Secondary: PublicErin District High School
Secondary: PublicRobert F Hall Catholic Secondary School
Secondary: CatholicWestside Secondary School
Secondary: PublicOrangeville District Secondary School
Secondary: Public

