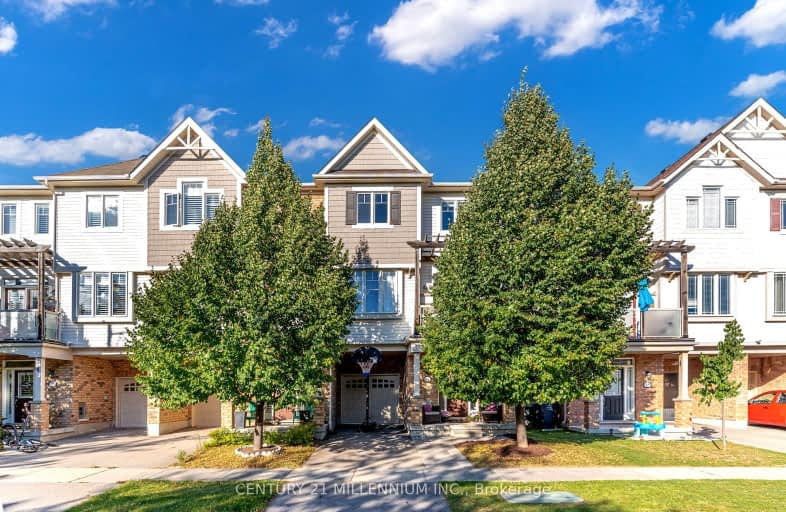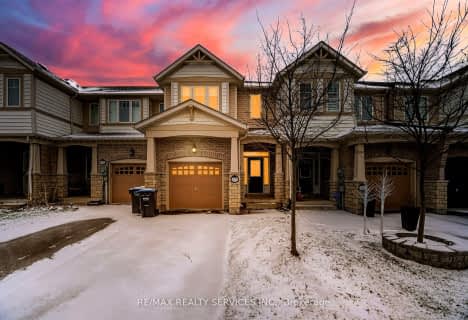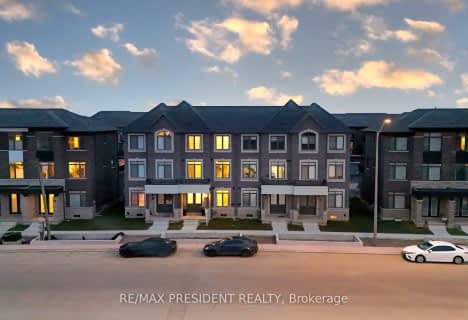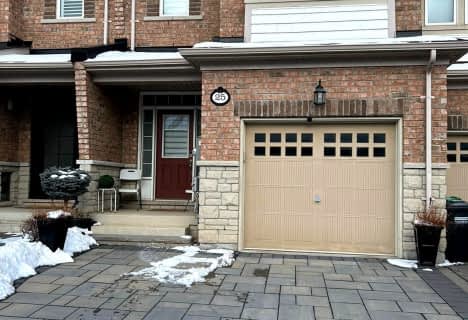
Video Tour
Car-Dependent
- Most errands require a car.
48
/100
Somewhat Bikeable
- Most errands require a car.
43
/100

ÉÉC Saint-Jean-Bosco
Elementary: Catholic
0.81 km
Tony Pontes (Elementary)
Elementary: Public
1.11 km
St Stephen Separate School
Elementary: Catholic
3.10 km
St. Josephine Bakhita Catholic Elementary School
Elementary: Catholic
3.76 km
St Rita Elementary School
Elementary: Catholic
1.95 km
SouthFields Village (Elementary)
Elementary: Public
0.09 km
Parkholme School
Secondary: Public
6.01 km
Harold M. Brathwaite Secondary School
Secondary: Public
4.76 km
Heart Lake Secondary School
Secondary: Public
5.18 km
St Marguerite d'Youville Secondary School
Secondary: Catholic
4.10 km
Fletcher's Meadow Secondary School
Secondary: Public
6.26 km
Mayfield Secondary School
Secondary: Public
4.15 km
-
Chinguacousy Park
Central Park Dr (at Queen St. E), Brampton ON L6S 6G7 8.86km -
Meadowvale Conservation Area
1081 Old Derry Rd W (2nd Line), Mississauga ON L5B 3Y3 16.02km -
Fairwind Park
181 Eglinton Ave W, Mississauga ON L5R 0E9 21.49km
-
TD Bank Financial Group
10908 Hurontario St, Brampton ON L7A 3R9 3.43km -
CIBC
380 Bovaird Dr E, Brampton ON L6Z 2S6 5.83km -
Scotiabank
160 Yellow Avens Blvd (at Airport Rd.), Brampton ON L6R 0M5 7.17km













