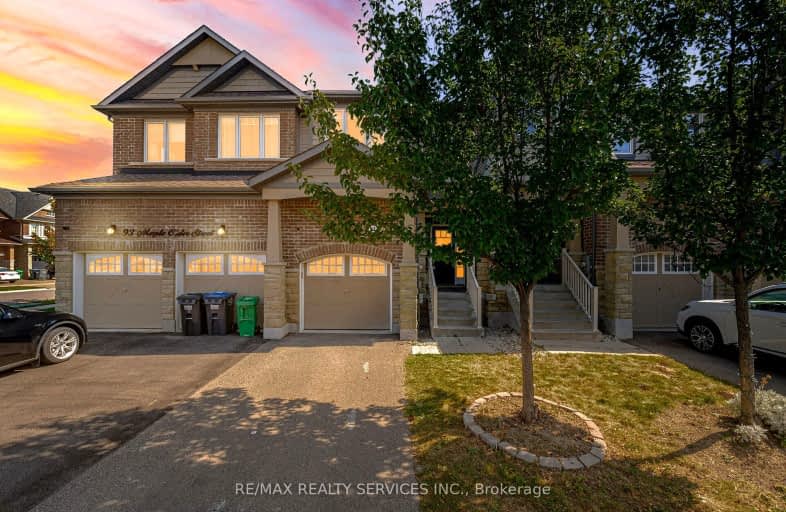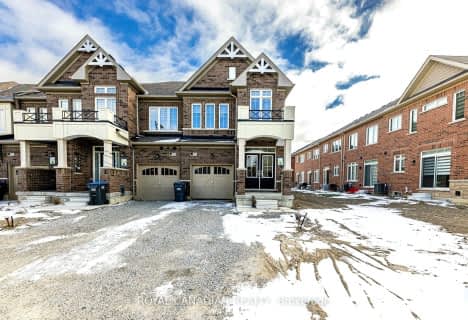
ÉÉC Saint-Jean-Bosco
Elementary: Catholic
1.54 km
Tony Pontes (Elementary)
Elementary: Public
0.93 km
Sacred Heart Separate School
Elementary: Catholic
3.98 km
St Stephen Separate School
Elementary: Catholic
4.00 km
St Rita Elementary School
Elementary: Catholic
2.88 km
SouthFields Village (Elementary)
Elementary: Public
0.84 km
Parkholme School
Secondary: Public
6.93 km
Harold M. Brathwaite Secondary School
Secondary: Public
5.20 km
Heart Lake Secondary School
Secondary: Public
5.98 km
Louise Arbour Secondary School
Secondary: Public
4.80 km
St Marguerite d'Youville Secondary School
Secondary: Catholic
4.30 km
Mayfield Secondary School
Secondary: Public
3.80 km
-
Chinguacousy Park
Central Park Dr (at Queen St. E), Brampton ON L6S 6G7 9.28km -
Meadowvale Conservation Area
1081 Old Derry Rd W (2nd Line), Mississauga ON L5B 3Y3 16.86km -
Fairwind Park
181 Eglinton Ave W, Mississauga ON L5R 0E9 22.25km
-
TD Bank Financial Group
10908 Hurontario St, Brampton ON L7A 3R9 4.33km -
Scotiabank
10645 Bramalea Rd (Sandalwood), Brampton ON L6R 3P4 5.43km -
CIBC
380 Bovaird Dr E, Brampton ON L6Z 2S6 6.59km














