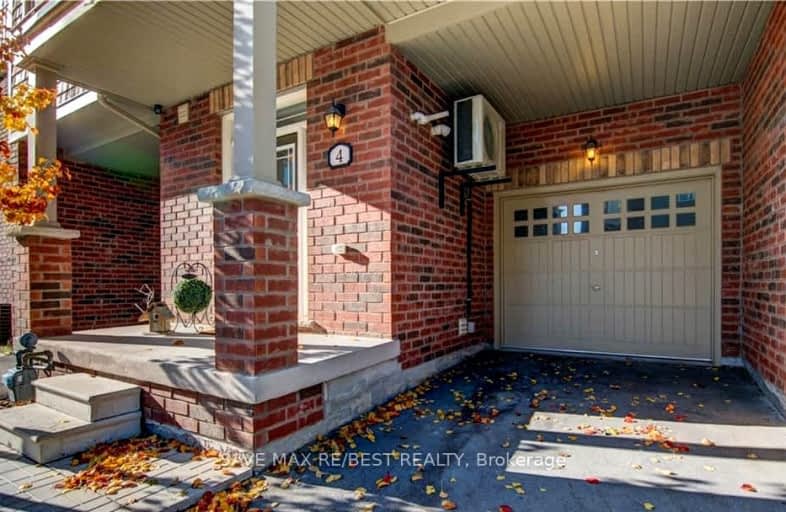Car-Dependent
- Most errands require a car.
47
/100
Somewhat Bikeable
- Most errands require a car.
38
/100

ÉÉC Saint-Jean-Bosco
Elementary: Catholic
1.12 km
Tony Pontes (Elementary)
Elementary: Public
0.87 km
St Stephen Separate School
Elementary: Catholic
3.18 km
St. Josephine Bakhita Catholic Elementary School
Elementary: Catholic
3.74 km
St Rita Elementary School
Elementary: Catholic
1.97 km
SouthFields Village (Elementary)
Elementary: Public
0.40 km
Parkholme School
Secondary: Public
5.97 km
Heart Lake Secondary School
Secondary: Public
5.37 km
St Marguerite d'Youville Secondary School
Secondary: Catholic
4.46 km
Fletcher's Meadow Secondary School
Secondary: Public
6.23 km
Mayfield Secondary School
Secondary: Public
4.48 km
St Edmund Campion Secondary School
Secondary: Catholic
6.68 km
-
Andrew Mccandles
500 Elbern Markell Dr, Brampton ON L6X 5L3 9.73km -
Napa Valley Park
75 Napa Valley Ave, Vaughan ON 18.33km -
Tobias Mason Park
3200 Cactus Gate, Mississauga ON L5N 8L6 18.96km
-
TD Canada Trust ATM
10655 Bramalea Rd, Brampton ON L6R 3P4 5.66km -
CIBC
380 Bovaird Dr E, Brampton ON L6Z 2S6 6.04km -
TD Bank Financial Group
130 Brickyard Way, Brampton ON L6V 4N1 7.24km














