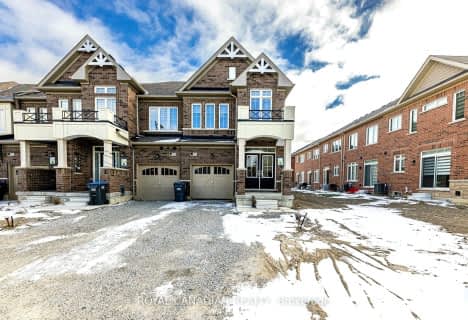Car-Dependent
- Most errands require a car.
32
/100
Somewhat Bikeable
- Most errands require a car.
36
/100

ÉÉC Saint-Jean-Bosco
Elementary: Catholic
1.61 km
Tony Pontes (Elementary)
Elementary: Public
0.37 km
St Stephen Separate School
Elementary: Catholic
3.65 km
St. Josephine Bakhita Catholic Elementary School
Elementary: Catholic
4.12 km
St Rita Elementary School
Elementary: Catholic
2.41 km
SouthFields Village (Elementary)
Elementary: Public
0.80 km
Parkholme School
Secondary: Public
6.32 km
Heart Lake Secondary School
Secondary: Public
5.87 km
St Marguerite d'Youville Secondary School
Secondary: Catholic
4.88 km
Fletcher's Meadow Secondary School
Secondary: Public
6.59 km
Mayfield Secondary School
Secondary: Public
4.69 km
St Edmund Campion Secondary School
Secondary: Catholic
7.02 km
-
Andrew Mccandles
500 Elbern Markell Dr, Brampton ON L6X 5L3 10.08km -
Napa Valley Park
75 Napa Valley Ave, Vaughan ON 18.58km -
Staghorn Woods Park
855 Ceremonial Dr, Mississauga ON 21.38km
-
TD Canada Trust ATM
10655 Bramalea Rd, Brampton ON L6R 3P4 6.05km -
BMO Bank of Montreal
10575 Bramalea Rd, Brampton ON L6R 3P4 6.39km -
CIBC
380 Bovaird Dr E, Brampton ON L6Z 2S6 6.55km












