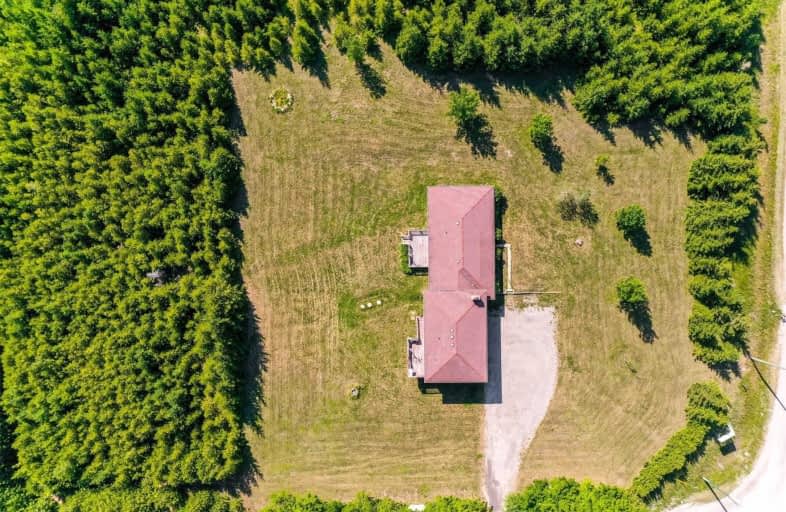Sold on Aug 08, 2020
Note: Property is not currently for sale or for rent.

-
Type: Detached
-
Style: Bungalow
-
Size: 2000 sqft
-
Lot Size: 896.92 x 999.65 Feet
-
Age: 31-50 years
-
Taxes: $3,500 per year
-
Days on Site: 39 Days
-
Added: Jun 30, 2020 (1 month on market)
-
Updated:
-
Last Checked: 2 months ago
-
MLS®#: W4812057
-
Listed By: Re/max specialists tavsells inc., brokerage
Great Corner Property On 23 + Acre With Bungalow Home. Enjoy The Private Trails In Most Desirable Caledon. Beautiful Scenic Views Surrounded By Nature. Home Has 3 Bedrooms. Amazing Opportunity For A Fix Up Project Or Build Your Dream Home In An Amazing Location. Over Sized 3 Car Garage. Large Open Concept Living Space. Plus, Bonus Of Approx. 950 Sq. Ft 3 Bedrooms Living Accommodation Above Garages. Perfect For An Extended Family.
Extras
Great Location With Close Proximity To Brampton & Orangeville And Local Amenities ,Hwy Access.
Property Details
Facts for 17 Beechgrove Side Road, Caledon
Status
Days on Market: 39
Last Status: Sold
Sold Date: Aug 08, 2020
Closed Date: Oct 16, 2020
Expiry Date: Jan 30, 2021
Sold Price: $1,257,000
Unavailable Date: Aug 08, 2020
Input Date: Jun 30, 2020
Prior LSC: Sold
Property
Status: Sale
Property Type: Detached
Style: Bungalow
Size (sq ft): 2000
Age: 31-50
Area: Caledon
Community: Rural Caledon
Availability Date: Tba
Inside
Bedrooms: 3
Bathrooms: 3
Kitchens: 1
Kitchens Plus: 1
Rooms: 11
Den/Family Room: Yes
Air Conditioning: Central Air
Fireplace: No
Laundry Level: Main
Central Vacuum: N
Washrooms: 3
Building
Basement: Unfinished
Heat Type: Forced Air
Heat Source: Propane
Exterior: Brick
UFFI: No
Water Supply: Well
Physically Handicapped-Equipped: N
Special Designation: Unknown
Retirement: N
Parking
Driveway: Available
Garage Spaces: 3
Garage Type: Attached
Covered Parking Spaces: 10
Total Parking Spaces: 13
Fees
Tax Year: 2020
Tax Legal Description: Pt Lt 20 Con 6 Whs Des Pt 2 Pl 43R1889 &43R27086
Taxes: $3,500
Highlights
Feature: Park
Feature: Place Of Worship
Feature: School
Feature: Skiing
Land
Cross Street: Winston Churchill/Be
Municipality District: Caledon
Fronting On: North
Parcel Number: 142730572
Pool: None
Sewer: Septic
Lot Depth: 999.65 Feet
Lot Frontage: 896.92 Feet
Acres: 10-24.99
Additional Media
- Virtual Tour: https://unbranded.mediatours.ca/property/17-beechgrove-side-road-caledon/
Rooms
Room details for 17 Beechgrove Side Road, Caledon
| Type | Dimensions | Description |
|---|---|---|
| Family Main | 6.59 x 4.32 | |
| Dining Main | 4.64 x 3.61 | |
| Master Main | 4.34 x 4.16 | |
| 2nd Br Main | 3.90 x 3.26 | |
| 3rd Br Main | 3.26 x 3.37 | |
| Kitchen Main | 4.82 x 4.27 | |
| Kitchen Upper | 4.00 x 6.17 | |
| Family Upper | 5.00 x 4.00 | |
| Br Upper | 3.30 x 3.00 | |
| 2nd Br Upper | 4.25 x 4.00 | |
| 3rd Br Upper | 3.00 x 3.40 |
| XXXXXXXX | XXX XX, XXXX |
XXXX XXX XXXX |
$X,XXX,XXX |
| XXX XX, XXXX |
XXXXXX XXX XXXX |
$X,XXX,XXX |
| XXXXXXXX XXXX | XXX XX, XXXX | $1,257,000 XXX XXXX |
| XXXXXXXX XXXXXX | XXX XX, XXXX | $1,398,000 XXX XXXX |

Alton Public School
Elementary: PublicRoss R MacKay Public School
Elementary: PublicBelfountain Public School
Elementary: PublicSt John Brebeuf Catholic School
Elementary: CatholicErin Public School
Elementary: PublicBrisbane Public School
Elementary: PublicDufferin Centre for Continuing Education
Secondary: PublicActon District High School
Secondary: PublicErin District High School
Secondary: PublicRobert F Hall Catholic Secondary School
Secondary: CatholicWestside Secondary School
Secondary: PublicOrangeville District Secondary School
Secondary: Public- 3 bath
- 4 bed
- 2500 sqft
5794 10 Line, Erin, Ontario • N0B 1T0 • Rural Erin



