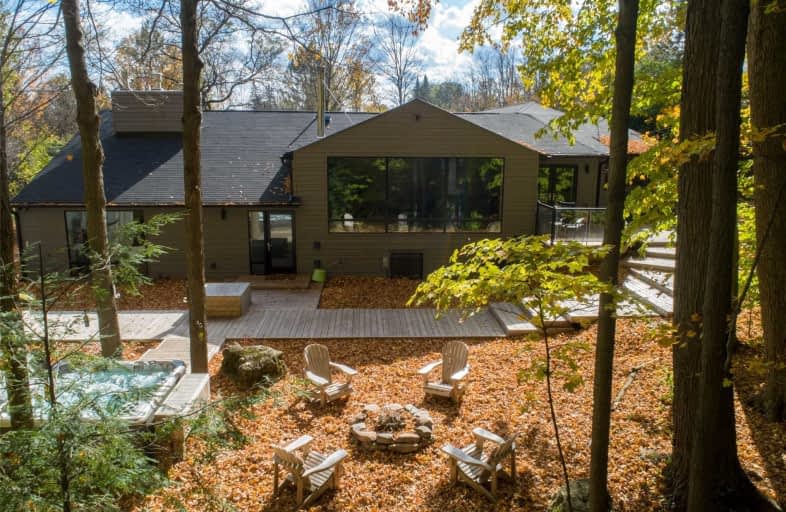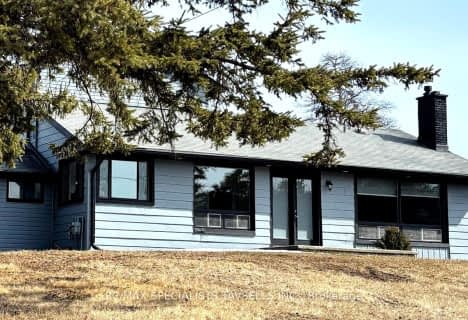Sold on Mar 15, 2019
Note: Property is not currently for sale or for rent.

-
Type: Detached
-
Style: Bungalow
-
Size: 2500 sqft
-
Lot Size: 1 x 3 Acres
-
Age: 31-50 years
-
Taxes: $4,268 per year
-
Days on Site: 55 Days
-
Added: Sep 07, 2019 (1 month on market)
-
Updated:
-
Last Checked: 3 months ago
-
MLS®#: W4340255
-
Listed By: Chestnut park real estate limited, brokerage
Extraordinary Contemporary Bungalow With W/O Lower Level On 3+Acs Of Private Forest W/ Stream. Completely Re-Built W/ Exquisite Detail And Materials. Beautiful Warm Woods And Natural Stone. Surprises At Every Turn. Perfect Form And Function And Every Convenience. Minutes To Golf, Skiing, Hiking, Riding, And Shopping.
Extras
4 Bdrm, 3 Bths, Stunning High-End Custom Gourmet Kitchen, Walk-In Pantry, Spa-Like Bathrooms, Floor To Ceiling Pella Windows/Doors, Multi-Level Decks, Screened Sunroom Oasis, Outdoor Ambient Lighting, Perennial Gardens, Trails And Stream.
Property Details
Facts for 17 Cedar Drive, Caledon
Status
Days on Market: 55
Last Status: Sold
Sold Date: Mar 15, 2019
Closed Date: May 30, 2019
Expiry Date: Dec 15, 2019
Sold Price: $1,987,000
Unavailable Date: Mar 15, 2019
Input Date: Jan 18, 2019
Property
Status: Sale
Property Type: Detached
Style: Bungalow
Size (sq ft): 2500
Age: 31-50
Area: Caledon
Community: Caledon Village
Availability Date: 60-90
Inside
Bedrooms: 2
Bedrooms Plus: 2
Bathrooms: 3
Kitchens: 1
Rooms: 5
Den/Family Room: No
Air Conditioning: Central Air
Fireplace: Yes
Laundry Level: Main
Central Vacuum: Y
Washrooms: 3
Utilities
Electricity: Yes
Gas: Yes
Telephone: Yes
Building
Basement: Finished
Basement 2: Part Bsmt
Heat Type: Forced Air
Heat Source: Gas
Exterior: Wood
Water Supply Type: Drilled Well
Water Supply: Well
Special Designation: Other
Parking
Driveway: Private
Garage Spaces: 2
Garage Type: Attached
Covered Parking Spaces: 5
Total Parking Spaces: 7
Fees
Tax Year: 2018
Tax Legal Description: Lot 17 Plan 771 Caledon
Taxes: $4,268
Highlights
Feature: Golf
Feature: Grnbelt/Conserv
Feature: River/Stream
Feature: Wooded/Treed
Land
Cross Street: Forks Of The Credit/
Municipality District: Caledon
Fronting On: North
Pool: None
Sewer: Septic
Lot Depth: 3 Acres
Lot Frontage: 1 Acres
Acres: 2-4.99
Additional Media
- Virtual Tour: https://vimeo.com/273131970
Rooms
Room details for 17 Cedar Drive, Caledon
| Type | Dimensions | Description |
|---|---|---|
| Kitchen Main | 5.05 x 7.82 | Combined W/Dining, Large Window |
| Great Rm Main | 6.17 x 6.65 | Floor/Ceil Fireplace, Window Flr To Ceil |
| Master Main | 4.34 x 6.65 | Gas Fireplace, W/O To Sundeck |
| Mudroom Main | 4.09 x 4.98 | Wet Bar, Combined W/Laundry |
| Bathroom Main | - | 5 Pc Ensuite, Heated Floor, Large Closet |
| Powder Rm Main | - | 2 Pc Bath, Pocket Doors, Walk-Thru |
| Pantry Main | 1.83 x 2.29 | B/I Shelves, Pocket Doors |
| 2nd Br In Betwn | 3.23 x 6.65 | Gas Fireplace, Vaulted Ceiling |
| 3rd Br Lower | 4.01 x 4.57 | Hardwood Floor, Above Grade Window |
| 4th Br Lower | 4.37 x 4.27 | Hardwood Floor, Above Grade Window |
| Bathroom Lower | - | 3 Pc Bath, Heated Floor, Separate Shower |
| Family Lower | 5.49 x 6.93 | Combined W/Office, Electric Fireplace |

| XXXXXXXX | XXX XX, XXXX |
XXXX XXX XXXX |
$X,XXX,XXX |
| XXX XX, XXXX |
XXXXXX XXX XXXX |
$X,XXX,XXX | |
| XXXXXXXX | XXX XX, XXXX |
XXXXXXX XXX XXXX |
|
| XXX XX, XXXX |
XXXXXX XXX XXXX |
$X,XXX,XXX |
| XXXXXXXX XXXX | XXX XX, XXXX | $1,987,000 XXX XXXX |
| XXXXXXXX XXXXXX | XXX XX, XXXX | $2,044,000 XXX XXXX |
| XXXXXXXX XXXXXXX | XXX XX, XXXX | XXX XXXX |
| XXXXXXXX XXXXXX | XXX XX, XXXX | $2,250,000 XXX XXXX |

Credit View Public School
Elementary: PublicAlton Public School
Elementary: PublicBelfountain Public School
Elementary: PublicCaledon East Public School
Elementary: PublicCaledon Central Public School
Elementary: PublicSt Cornelius School
Elementary: CatholicDufferin Centre for Continuing Education
Secondary: PublicErin District High School
Secondary: PublicRobert F Hall Catholic Secondary School
Secondary: CatholicWestside Secondary School
Secondary: PublicOrangeville District Secondary School
Secondary: PublicGeorgetown District High School
Secondary: Public- 2 bath
- 4 bed
- 2000 sqft
16045 Hurontario Street, Caledon, Ontario • L7C 2E5 • Rural Caledon


