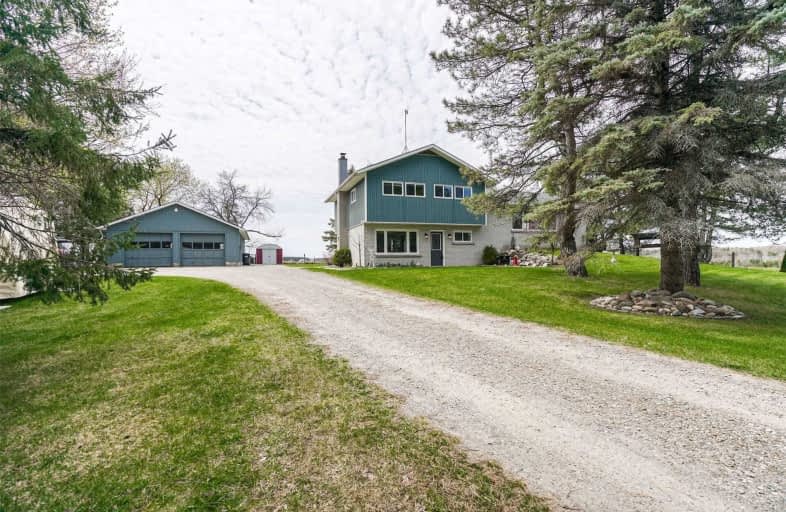Sold on May 03, 2021
Note: Property is not currently for sale or for rent.

-
Type: Detached
-
Style: Sidesplit 4
-
Size: 1500 sqft
-
Lot Size: 150 x 250 Feet
-
Age: No Data
-
Taxes: $4,047 per year
-
Days on Site: 6 Days
-
Added: Apr 27, 2021 (6 days on market)
-
Updated:
-
Last Checked: 3 months ago
-
MLS®#: W5210357
-
Listed By: Re/max specialists tavsells inc., brokerage
Rare Charming 0.86 Of An Acre With 150 Ft Frontage In A Private Scenic Setting To Include A Split-Level Bungalow Home And 28X 36 Workshop In The Desirable Exclusive Palgrave Area. Features: 3 Large Bedrooms, Living Room W/B Stove And Walkout, Smart Thermostat, Oversized Family Room Hardwood, Cozy Kitchen, Large Rear Deck, Above Ground Pool, Interlocking Front & Rear. Amazing Yard Features 4 Car Garage/Workshop (28' X 36') Insulated Walls, Concrete Floors
Extras
Separate Power Panel, Spacious Basement,Hwt (O) Water Purification/Softener (O), Propane Furnace 2010, Propane Tank (R),Very Spacious Driveway. Custom Railings. Primely Located Within Close Drive To Brampton & Orangeville As Well As Hwy 9 .
Property Details
Facts for 17062 Mount Wolfe Road, Caledon
Status
Days on Market: 6
Last Status: Sold
Sold Date: May 03, 2021
Closed Date: Jul 21, 2021
Expiry Date: Oct 14, 2021
Sold Price: $1,355,000
Unavailable Date: May 03, 2021
Input Date: Apr 27, 2021
Prior LSC: Listing with no contract changes
Property
Status: Sale
Property Type: Detached
Style: Sidesplit 4
Size (sq ft): 1500
Area: Caledon
Community: Palgrave
Availability Date: Tbd
Inside
Bedrooms: 3
Bathrooms: 2
Kitchens: 1
Rooms: 6
Den/Family Room: Yes
Air Conditioning: None
Fireplace: Yes
Laundry Level: Lower
Central Vacuum: N
Washrooms: 2
Building
Basement: Unfinished
Heat Type: Forced Air
Heat Source: Propane
Exterior: Brick
Exterior: Vinyl Siding
Elevator: N
UFFI: No
Water Supply Type: Drilled Well
Water Supply: Well
Special Designation: Unknown
Other Structures: Workshop
Retirement: N
Parking
Driveway: Pvt Double
Garage Spaces: 4
Garage Type: Detached
Covered Parking Spaces: 12
Total Parking Spaces: 16
Fees
Tax Year: 2021
Tax Legal Description: Pt Lt 26 Con 9 Albion As In Vs86856 Town Of Caledo
Taxes: $4,047
Highlights
Feature: Clear View
Feature: Grnbelt/Conserv
Feature: Rolling
Feature: Wooded/Treed
Land
Cross Street: Hwy 9 / Hwy 50
Municipality District: Caledon
Fronting On: West
Parcel Number: 143410023
Pool: Abv Grnd
Sewer: Septic
Lot Depth: 250 Feet
Lot Frontage: 150 Feet
Lot Irregularities: 0.86 Acres In North /
Acres: .50-1.99
Additional Media
- Virtual Tour: https://unbranded.mediatours.ca/property/17062-mount-wolfe-road-caledon/
Rooms
Room details for 17062 Mount Wolfe Road, Caledon
| Type | Dimensions | Description |
|---|---|---|
| Living Main | 3.60 x 6.10 | Hardwood Floor, Picture Window |
| Dining Main | 3.30 x 3.10 | Hardwood Floor, Combined W/Living |
| Kitchen Main | 3.00 x 3.30 | Renovated, Walk-Out |
| Family Lower | 3.10 x 5.20 | Ceramic Floor, Wood Stove, Walk-Out |
| Master 2nd | 3.30 x 3.80 | Laminate, W/I Closet |
| 2nd Br 2nd | 3.10 x 3.60 | Laminate, W/I Closet |
| 3rd Br 2nd | 3.30 x 3.30 | Laminate, W/I Closet |
| XXXXXXXX | XXX XX, XXXX |
XXXX XXX XXXX |
$X,XXX,XXX |
| XXX XX, XXXX |
XXXXXX XXX XXXX |
$X,XXX,XXX |
| XXXXXXXX XXXX | XXX XX, XXXX | $1,355,000 XXX XXXX |
| XXXXXXXX XXXXXX | XXX XX, XXXX | $1,249,000 XXX XXXX |

Tecumseth South Central Public School
Elementary: PublicSt James Separate School
Elementary: CatholicTottenham Public School
Elementary: PublicFather F X O'Reilly School
Elementary: CatholicPalgrave Public School
Elementary: PublicSt. John Paul II Catholic Elementary School
Elementary: CatholicAlliston Campus
Secondary: PublicSt Thomas Aquinas Catholic Secondary School
Secondary: CatholicRobert F Hall Catholic Secondary School
Secondary: CatholicHumberview Secondary School
Secondary: PublicSt. Michael Catholic Secondary School
Secondary: CatholicBanting Memorial District High School
Secondary: Public- 2 bath
- 4 bed
16986 Albion Trail Road, Caledon, Ontario • L7E 3P8 • Palgrave



