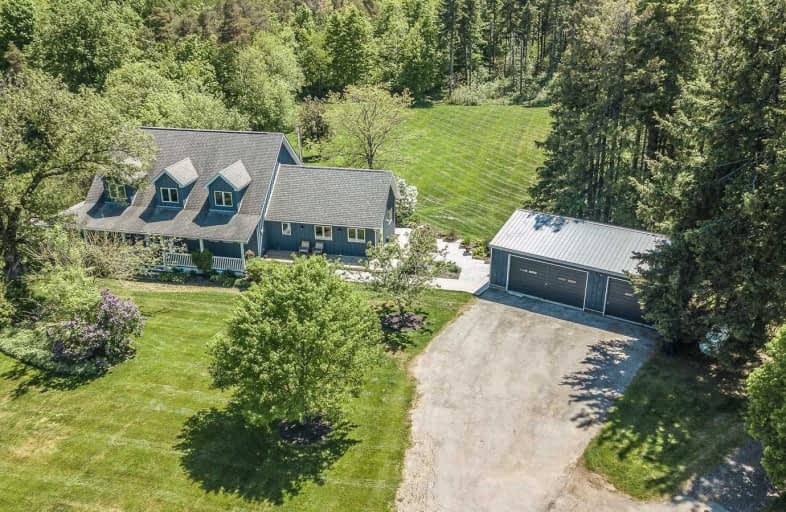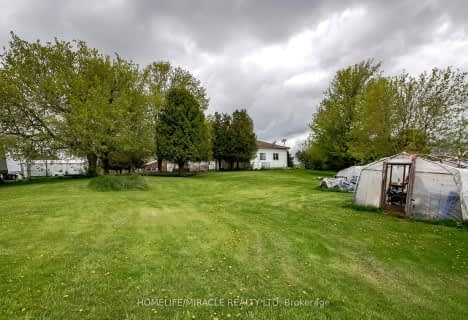Sold on May 29, 2021
Note: Property is not currently for sale or for rent.

-
Type: Detached
-
Style: 1 1/2 Storey
-
Lot Size: 34.43 x 0 Acres
-
Age: No Data
-
Taxes: $3,824 per year
-
Days on Site: 2 Days
-
Added: May 27, 2021 (2 days on market)
-
Updated:
-
Last Checked: 3 months ago
-
MLS®#: W5251154
-
Listed By: Re/max in the hills inc., brokerage
Country Estate Mins To Caledon East, 30 Min To Airport, Backing On1st Green Of Devils Paintbrush Golf Course! Set On Hilltop Crest, Renod Home W/Views Of Manicured Grounds & Hdwd Forest From Every Window! 3 Car Gar, Heated/ Insulated Shop W/16 Ft Ceiling, Hoist & 10Ft Bay Door For All Your Extra's! Cathedral Ceiling In Custom Kit, W/Pantry, Open To Family Rm. W-Out To "Duradeck" Beckons Early Cocktail Hour! Main Flr Office Close To 3 Pc Bath & Easily Convert
Extras
To Nanny Suite. Entertain In Formal Living & Dining & Fin W-Out Bsmt. Glen Echo Nurseries Landscaped The Back, Covered Patio For Bbq & Tv. 3 Km Of Trail On Property W/Nearby Connections To Bruce Trail. Quintessential Manor In Natural Beauty
Property Details
Facts for 17344 Mountainview Road, Caledon
Status
Days on Market: 2
Last Status: Sold
Sold Date: May 29, 2021
Closed Date: Aug 16, 2021
Expiry Date: Aug 31, 2021
Sold Price: $2,949,000
Unavailable Date: May 29, 2021
Input Date: May 27, 2021
Prior LSC: Sold
Property
Status: Sale
Property Type: Detached
Style: 1 1/2 Storey
Area: Caledon
Community: Rural Caledon
Availability Date: 60-90 Tba
Inside
Bedrooms: 2
Bedrooms Plus: 2
Bathrooms: 4
Kitchens: 1
Rooms: 8
Den/Family Room: Yes
Air Conditioning: Central Air
Fireplace: Yes
Laundry Level: Main
Central Vacuum: Y
Washrooms: 4
Utilities
Electricity: Yes
Gas: No
Cable: No
Telephone: Yes
Building
Basement: Fin W/O
Heat Type: Forced Air
Heat Source: Propane
Exterior: Board/Batten
Elevator: N
UFFI: No
Water Supply Type: Drilled Well
Water Supply: Well
Special Designation: Unknown
Other Structures: Workshop
Parking
Driveway: Private
Garage Spaces: 3
Garage Type: Detached
Covered Parking Spaces: 10
Total Parking Spaces: 13
Fees
Tax Year: 2021
Tax Legal Description: Con 5 Ehs Pt E Lot 10 Rp 43R900 Part 1 Pt Lt 10 Co
Taxes: $3,824
Highlights
Feature: Golf
Feature: Grnbelt/Conserv
Feature: Lake/Pond
Feature: Wooded/Treed
Land
Cross Street: Mountainview Rd & Th
Municipality District: Caledon
Fronting On: West
Pool: None
Sewer: Septic
Lot Frontage: 34.43 Acres
Lot Irregularities: Lot Size Per Mpac
Acres: 25-49.99
Additional Media
- Virtual Tour: http://listing.fdimedia.com/17433mountainviewroad/?mls
Rooms
Room details for 17344 Mountainview Road, Caledon
| Type | Dimensions | Description |
|---|---|---|
| Living Main | 3.46 x 7.15 | Broadloom, Pot Lights, Gas Fireplace |
| Dining Main | 6.31 x 3.55 | Hardwood Floor, French Doors, Pot Lights |
| Kitchen Main | 4.61 x 3.86 | Hardwood Floor, Vaulted Ceiling, Stainless Steel Appl |
| Breakfast Main | 3.64 x 3.85 | Hardwood Floor, Wood Stove, Vaulted Ceiling |
| Sitting Main | 4.18 x 4.00 | Hardwood Floor, W/O To Deck, Pot Lights |
| Office Main | 2.82 x 3.64 | Hardwood Floor, Pot Lights, Electric Fireplace |
| Master Upper | 9.94 x 3.89 | Broadloom, Vaulted Ceiling |
| Br Upper | 4.33 x 3.89 | Broadloom, Vaulted Ceiling |
| Exercise Lower | 8.53 x 4.77 | Laminate, W/O To Patio, Pot Lights |
| Br Lower | 5.15 x 3.26 | Broadloom |
| Br Lower | 5.12 x 3.10 | Broadloom |
| Rec Lower | 5.30 x 7.43 | Laminate, Electric Fireplace, Pot Lights |
| XXXXXXXX | XXX XX, XXXX |
XXXX XXX XXXX |
$X,XXX,XXX |
| XXX XX, XXXX |
XXXXXX XXX XXXX |
$X,XXX,XXX | |
| XXXXXXXX | XXX XX, XXXX |
XXXXXXX XXX XXXX |
|
| XXX XX, XXXX |
XXXXXX XXX XXXX |
$X,XXX,XXX | |
| XXXXXXXX | XXX XX, XXXX |
XXXXXXX XXX XXXX |
|
| XXX XX, XXXX |
XXXXXX XXX XXXX |
$X,XXX,XXX | |
| XXXXXXXX | XXX XX, XXXX |
XXXX XXX XXXX |
$X,XXX,XXX |
| XXX XX, XXXX |
XXXXXX XXX XXXX |
$X,XXX,XXX |
| XXXXXXXX XXXX | XXX XX, XXXX | $2,949,000 XXX XXXX |
| XXXXXXXX XXXXXX | XXX XX, XXXX | $2,949,000 XXX XXXX |
| XXXXXXXX XXXXXXX | XXX XX, XXXX | XXX XXXX |
| XXXXXXXX XXXXXX | XXX XX, XXXX | $2,300,000 XXX XXXX |
| XXXXXXXX XXXXXXX | XXX XX, XXXX | XXX XXXX |
| XXXXXXXX XXXXXX | XXX XX, XXXX | $2,300,000 XXX XXXX |
| XXXXXXXX XXXX | XXX XX, XXXX | $1,300,000 XXX XXXX |
| XXXXXXXX XXXXXX | XXX XX, XXXX | $1,499,000 XXX XXXX |

Macville Public School
Elementary: PublicCaledon East Public School
Elementary: PublicCaledon Central Public School
Elementary: PublicPalgrave Public School
Elementary: PublicSt Cornelius School
Elementary: CatholicHerb Campbell Public School
Elementary: PublicErin District High School
Secondary: PublicSt Thomas Aquinas Catholic Secondary School
Secondary: CatholicRobert F Hall Catholic Secondary School
Secondary: CatholicHumberview Secondary School
Secondary: PublicSt. Michael Catholic Secondary School
Secondary: CatholicMayfield Secondary School
Secondary: Public- 1 bath
- 3 bed
18330 Mountainview Road, Caledon, Ontario • L7K 2K8 • Rural Caledon
- 6 bath
- 5 bed
80 Raspberry Ridge Avenue, Caledon, Ontario • L7C 4N2 • Caledon East
- 6 bath
- 5 bed
- 3500 sqft
80 James Walker Avenue, Caledon, Ontario • L7C 4N1 • Caledon East





