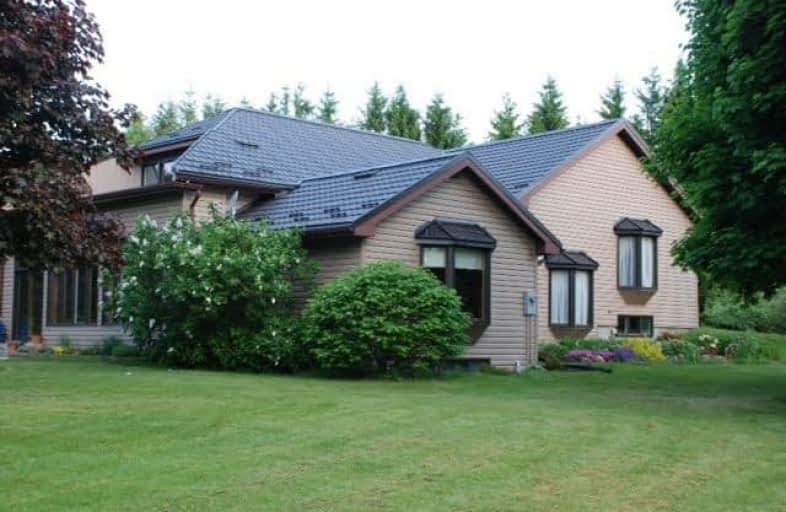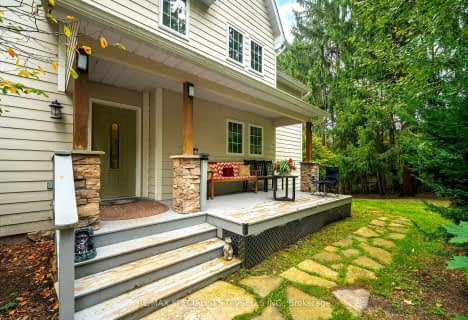Sold on Mar 22, 2018
Note: Property is not currently for sale or for rent.

-
Type: Detached
-
Style: Sidesplit 3
-
Size: 2000 sqft
-
Lot Size: 500 x 990 Feet
-
Age: 31-50 years
-
Taxes: $6,865 per year
-
Days on Site: 19 Days
-
Added: Sep 07, 2019 (2 weeks on market)
-
Updated:
-
Last Checked: 3 months ago
-
MLS®#: W4055703
-
Listed By: Royal lepage rcr realty, brokerage
Welcome To This Uniquely Designed Custom Built 3 Bedroom (2425 Sq Ft) With Loft. Nestled On 11.22 Scenic Acres With Wildlife Roaming Through, Towering Trees Border The Grounds Lending Privacy To Your Own Backyard Paradise. This Home Has Been Upgraded With All Of The Equipment You Will Need For Care-Free Living. Sun Filled Kitchen Has Been Renovated In 2012. Sunrm Features Full Window-Wall Bringing The Beauty Of The Outside Inside. Main Flr Laundry Rm.
Extras
Master Suite On 2nd Level Has A Shared Main Bathroom & Boasts Broadloom. 3rd Level Features 3rd Bdrm & Loft Area. Lower Level Offers Rec Rm, Unfinished Workshop & Ample Storage Area. See Attached List Of Recent Upgrades Incl's & Excl's.
Property Details
Facts for 17734 Horseshoe Hill Road, Caledon
Status
Days on Market: 19
Last Status: Sold
Sold Date: Mar 22, 2018
Closed Date: Jun 28, 2018
Expiry Date: Jan 15, 2019
Sold Price: $1,180,000
Unavailable Date: Mar 22, 2018
Input Date: Mar 02, 2018
Property
Status: Sale
Property Type: Detached
Style: Sidesplit 3
Size (sq ft): 2000
Age: 31-50
Area: Caledon
Community: Rural Caledon
Availability Date: June 28, 2018
Inside
Bedrooms: 3
Bathrooms: 2
Kitchens: 1
Rooms: 10
Den/Family Room: Yes
Air Conditioning: Central Air
Fireplace: No
Laundry Level: Main
Central Vacuum: Y
Washrooms: 2
Utilities
Electricity: Yes
Gas: No
Cable: Available
Telephone: Available
Building
Basement: Full
Basement 2: Part Fin
Heat Type: Forced Air
Heat Source: Other
Exterior: Vinyl Siding
Elevator: N
UFFI: No
Water Supply: Well
Special Designation: Unknown
Other Structures: Garden Shed
Parking
Driveway: Private
Garage Spaces: 2
Garage Type: Attached
Covered Parking Spaces: 10
Total Parking Spaces: 12
Fees
Tax Year: 2017
Tax Legal Description: Pt Lt 12, Con 3 Ehs Caledon, Pt 2 43R11691; Caledo
Taxes: $6,865
Land
Cross Street: Charleston S/R /Hors
Municipality District: Caledon
Fronting On: West
Parcel Number: 142870242
Pool: None
Sewer: Septic
Lot Depth: 990 Feet
Lot Frontage: 500 Feet
Lot Irregularities: 11.22 Acres
Acres: 10-24.99
Additional Media
- Virtual Tour: http://tours.viewpointimaging.ca/ub/84301
Rooms
Room details for 17734 Horseshoe Hill Road, Caledon
| Type | Dimensions | Description |
|---|---|---|
| Kitchen Main | 4.14 x 3.38 | Open Concept |
| Dining Main | 5.12 x 3.65 | Open Concept, W/O To Sunroom |
| Family Main | 4.60 x 5.33 | Broadloom, Open Concept, Bay Window |
| Den Main | 3.38 x 4.32 | Broadloom |
| Sunroom Main | 3.59 x 9.20 | Window, Ceramic Floor, W/O To Patio |
| Laundry Main | 3.50 x 3.07 | W/O To Garage |
| Master 2nd | 4.90 x 3.71 | Broadloom, 4 Pc Ensuite, Closet |
| 2nd Br 2nd | 4.87 x 2.56 | Broadloom, Closet, Large Window |
| 3rd Br 3rd | 4.26 x 6.21 | Broadloom, Closet, Large Window |
| Loft 3rd | 5.85 x 3.71 | Broadloom, O/Looks Dining, Double Closet |
| Rec Lower | 4.75 x 11.64 | Broadloom, Above Grade Window |
| XXXXXXXX | XXX XX, XXXX |
XXXX XXX XXXX |
$X,XXX,XXX |
| XXX XX, XXXX |
XXXXXX XXX XXXX |
$X,XXX,XXX |
| XXXXXXXX XXXX | XXX XX, XXXX | $1,180,000 XXX XXXX |
| XXXXXXXX XXXXXX | XXX XX, XXXX | $1,200,000 XXX XXXX |

Alton Public School
Elementary: PublicBelfountain Public School
Elementary: PublicCaledon East Public School
Elementary: PublicCaledon Central Public School
Elementary: PublicSt Cornelius School
Elementary: CatholicHerb Campbell Public School
Elementary: PublicDufferin Centre for Continuing Education
Secondary: PublicErin District High School
Secondary: PublicRobert F Hall Catholic Secondary School
Secondary: CatholicWestside Secondary School
Secondary: PublicOrangeville District Secondary School
Secondary: PublicMayfield Secondary School
Secondary: Public- 3 bath
- 3 bed
5593 Escarpment Sideroad, Caledon, Ontario • L7C 0A9 • Caledon East



