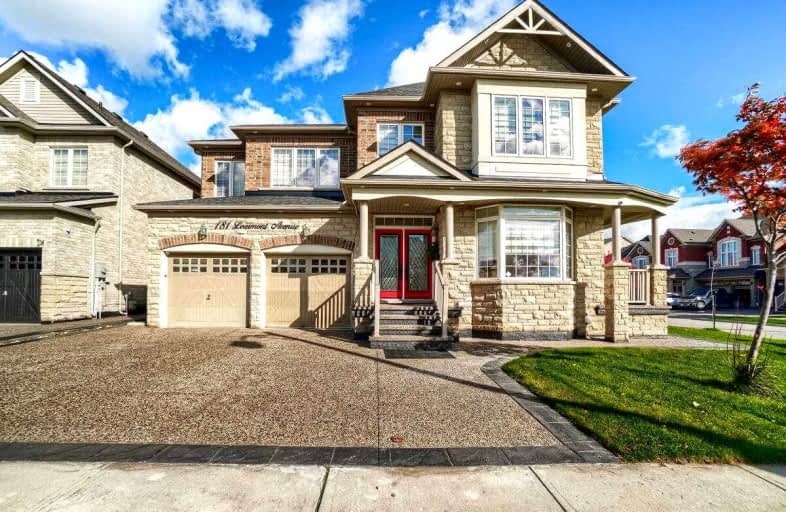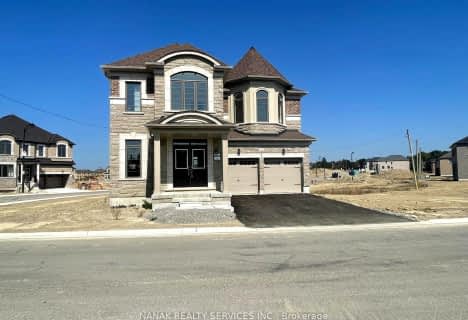
ÉÉC Saint-Jean-Bosco
Elementary: CatholicTony Pontes (Elementary)
Elementary: PublicSt Stephen Separate School
Elementary: CatholicSt. Josephine Bakhita Catholic Elementary School
Elementary: CatholicSt Rita Elementary School
Elementary: CatholicSouthFields Village (Elementary)
Elementary: PublicParkholme School
Secondary: PublicHarold M. Brathwaite Secondary School
Secondary: PublicHeart Lake Secondary School
Secondary: PublicLouise Arbour Secondary School
Secondary: PublicSt Marguerite d'Youville Secondary School
Secondary: CatholicMayfield Secondary School
Secondary: Public- 5 bath
- 5 bed
- 3000 sqft
Lot 130 Arctic Tern Avenue, Brampton, Ontario • L6Z 3N1 • Snelgrove
- 7 bath
- 6 bed
- 3500 sqft
46 Valleybrook Crescent, Caledon, Ontario • L7C 4C5 • Rural Caledon
- 4 bath
- 5 bed
- 3000 sqft
82 Royal Fern Crescent, Caledon, Ontario • L7C 4N1 • Rural Caledon








