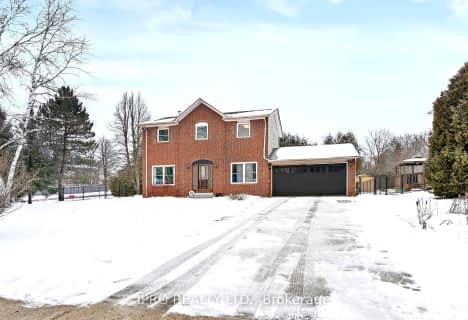Removed on Oct 12, 2016
Note: Property is not currently for sale or for rent.

-
Type: Detached
-
Style: 2-Storey
-
Size: 2000 sqft
-
Lot Size: 198 x 277 Feet
-
Age: 16-30 years
-
Taxes: $4,300 per year
-
Days on Site: 21 Days
-
Added: Sep 21, 2016 (3 weeks on market)
-
Updated:
-
Last Checked: 3 months ago
-
MLS®#: W3610735
-
Listed By: Home real estate corporation, brokerage
Huge Fantastic Post & Beam Country Home. Fabulous Curb Appeal W/Pond. Lots Of Parking, Oversized Heated 2 Car Attached Garage, Stone Walkway To Front Entrance. Huge Principal Rms. Liv Rm Has Wood Stove Insert, & Wo To Lrg Sunroom, Backyard & Hottub. Fam Size Kit. W/Island, Wainscoting, Skylites, Mn Flr Lndry, Post & Beam Ceiling. Sep. Din Rm Great For Entertaining. 2nd Flr Has 3 Bdrms W/Master Double Closets. Lrg Landing. Fin Basement.
Extras
Rolling Hills Of Caledon Create This Incredibly Beautiful Property With Views & Privacy. Overlooks A Large Pond & Old Foundation From Years Gone By. Set Back From Road. Gated Entrance. See Virtual Tour. Larger Than It Looks In Pictures.
Property Details
Facts for 1830 Queen Street East, Caledon
Status
Days on Market: 21
Last Status: Terminated
Sold Date: Jan 01, 0001
Closed Date: Jan 01, 0001
Expiry Date: Mar 20, 2017
Unavailable Date: Oct 12, 2016
Input Date: Sep 21, 2016
Property
Status: Sale
Property Type: Detached
Style: 2-Storey
Size (sq ft): 2000
Age: 16-30
Area: Caledon
Community: Rural Caledon
Availability Date: Nov. 15 Tba
Inside
Bedrooms: 3
Bedrooms Plus: 1
Bathrooms: 2
Kitchens: 1
Rooms: 7
Den/Family Room: No
Air Conditioning: Central Air
Fireplace: Yes
Laundry Level: Main
Central Vacuum: Y
Washrooms: 2
Utilities
Electricity: Yes
Gas: No
Cable: Yes
Telephone: Yes
Building
Basement: Finished
Basement 2: Full
Heat Type: Forced Air
Heat Source: Propane
Exterior: Wood
Elevator: N
UFFI: No
Water Supply: Well
Special Designation: Unknown
Retirement: N
Parking
Driveway: Mutual
Garage Spaces: 2
Garage Type: Attached
Covered Parking Spaces: 10
Fees
Tax Year: 2016
Tax Legal Description: Plan Cal 12, Lots 10-12, 27-29
Taxes: $4,300
Highlights
Feature: Lake/Pond
Feature: Other
Land
Cross Street: Main/Queen
Municipality District: Caledon
Fronting On: North
Pool: None
Sewer: Septic
Lot Depth: 277 Feet
Lot Frontage: 198 Feet
Lot Irregularities: Approx. 1.35 Acres
Acres: .50-1.99
Zoning: Residential
Additional Media
- Virtual Tour: http://www.myvisuallistings.com/vtnb/220670
Rooms
Room details for 1830 Queen Street East, Caledon
| Type | Dimensions | Description |
|---|---|---|
| Kitchen Main | 3.96 x 7.16 | Wood Floor, Eat-In Kitchen, Skylight |
| Living Main | 4.41 x 8.84 | Wood Floor, W/O To Deck, Overlook Water |
| Dining Main | 3.96 x 3.96 | Wood Floor |
| Master 2nd | 4.27 x 4.88 | Wood Floor, Double Closet, Cathedral Ceiling |
| 2nd Br 2nd | 3.66 x 4.27 | Wood Floor, Window, Cathedral Ceiling |
| 3rd Br 2nd | 3.66 x 4.27 | Wood Floor, Window, Cathedral Ceiling |
| Rec Lower | 3.96 x 8.53 | Broadloom, Pot Lights, Dry Bar |
| Other Lower | 3.50 x 5.33 | Broadloom, Pot Lights |
| Games Lower | 3.66 x 4.11 | Broadloom, Pot Lights |
| 4th Br Lower | 3.05 x 3.66 | Broadloom, Window, Closet |
| Sunroom Main | - | Hot Tub, W/O To Yard |
| XXXXXXXX | XXX XX, XXXX |
XXXX XXX XXXX |
$XXX,XXX |
| XXX XX, XXXX |
XXXXXX XXX XXXX |
$XXX,XXX | |
| XXXXXXXX | XXX XX, XXXX |
XXXXXXX XXX XXXX |
|
| XXX XX, XXXX |
XXXXXX XXX XXXX |
$XXX,XXX |
| XXXXXXXX XXXX | XXX XX, XXXX | $658,000 XXX XXXX |
| XXXXXXXX XXXXXX | XXX XX, XXXX | $699,900 XXX XXXX |
| XXXXXXXX XXXXXXX | XXX XX, XXXX | XXX XXXX |
| XXXXXXXX XXXXXX | XXX XX, XXXX | $734,900 XXX XXXX |

Alton Public School
Elementary: PublicÉcole élémentaire des Quatre-Rivières
Elementary: PublicSt Peter Separate School
Elementary: CatholicPrincess Margaret Public School
Elementary: PublicParkinson Centennial School
Elementary: PublicIsland Lake Public School
Elementary: PublicDufferin Centre for Continuing Education
Secondary: PublicActon District High School
Secondary: PublicErin District High School
Secondary: PublicRobert F Hall Catholic Secondary School
Secondary: CatholicWestside Secondary School
Secondary: PublicOrangeville District Secondary School
Secondary: Public
