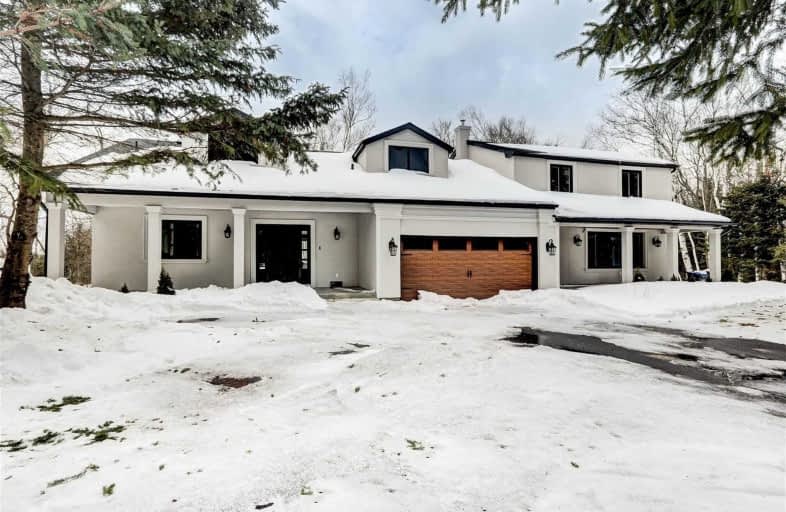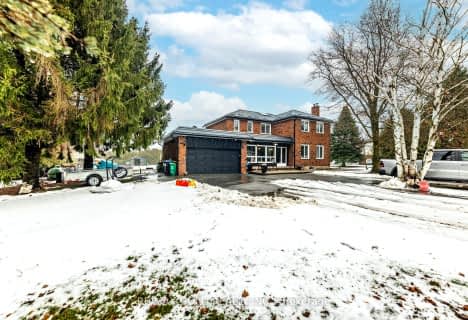Sold on Feb 23, 2021
Note: Property is not currently for sale or for rent.

-
Type: Detached
-
Style: 2-Storey
-
Lot Size: 363.51 x 361.49 Feet
-
Age: No Data
-
Taxes: $5,200 per year
-
Days on Site: 78 Days
-
Added: Dec 07, 2020 (2 months on market)
-
Updated:
-
Last Checked: 3 months ago
-
MLS®#: W5058839
-
Listed By: Re/max realty enterprises inc., brokerage
Spectacular Caledon Hills Luxury Ranch Style Contemporary Masterpiece On 3 Acres With Over 4000 Sq.Ft Of Living Space. Brand New Remodeled Home. Master Bedroom On Main Floor With Double Door Walkout Right To The Pool. Heated Washroom Floors With Steam And Shower. Open Concept With Cathedral Ceilings, Skylights, Potlights. Finest Glass Railings Throughout. Luxurious Staircase 30K Value. All Brand New High End Tech Appliances. Brand New Quartz Kitchen
Extras
Ll High End Brand New Appliances, Front Load Washer & Dryer, Pot Lights, Vivint Security System. Brand New Pool Equiptment.
Property Details
Facts for 18420 Mountainview Road, Caledon
Status
Days on Market: 78
Last Status: Sold
Sold Date: Feb 23, 2021
Closed Date: Mar 25, 2021
Expiry Date: Jun 27, 2021
Sold Price: $1,700,000
Unavailable Date: Feb 23, 2021
Input Date: Dec 07, 2020
Property
Status: Sale
Property Type: Detached
Style: 2-Storey
Area: Caledon
Community: Rural Caledon
Availability Date: Immediate/Tba
Inside
Bedrooms: 4
Bathrooms: 3
Kitchens: 1
Rooms: 10
Den/Family Room: Yes
Air Conditioning: Central Air
Fireplace: No
Washrooms: 3
Building
Basement: Finished
Heat Type: Forced Air
Heat Source: Propane
Exterior: Brick
Exterior: Stucco/Plaster
Water Supply: Well
Special Designation: Unknown
Parking
Driveway: Pvt Double
Garage Spaces: 2
Garage Type: Attached
Covered Parking Spaces: 8
Total Parking Spaces: 10
Fees
Tax Year: 2019
Tax Legal Description: Pt Lot 16 , Conc 5 , Ehs Caledon Pt 3&4 43R2324
Taxes: $5,200
Highlights
Feature: Grnbelt/Cons
Feature: Lake/Pond
Feature: School
Feature: Skiing
Feature: Wooded/Treed
Land
Cross Street: Charleston St Rd/Mou
Municipality District: Caledon
Fronting On: West
Parcel Number: 142850045
Pool: Inground
Sewer: Septic
Lot Depth: 361.49 Feet
Lot Frontage: 363.51 Feet
Lot Irregularities: 3 Acres
Acres: 2-4.99
Additional Media
- Virtual Tour: https://imaginahome.com/WL/orders/gallery.html?id=86521435
Rooms
Room details for 18420 Mountainview Road, Caledon
| Type | Dimensions | Description |
|---|---|---|
| Foyer Main | 4.12 x 2.87 | Ceramic Floor |
| Kitchen Main | 4.12 x 8.22 | Hardwood Floor, Centre Island, B/I Appliances |
| Dining Main | 4.12 x 4.32 | Hardwood Floor, B/I Shelves, W/O To Yard |
| Living Main | 4.12 x 6.32 | Hardwood Floor, Pot Lights |
| Great Rm Main | 6.05 x 9.08 | Hardwood Floor, Cathedral Ceiling, Open Concept |
| Master Main | 4.68 x 5.36 | Hardwood Floor, 5 Pc Ensuite, W/O To Deck |
| Loft 2nd | 4.85 x 6.57 | O/Looks Family, Cathedral Ceiling |
| 2nd Br 2nd | 3.50 x 4.82 | Closet |
| 3rd Br 2nd | 3.14 x 4.48 | Closet |
| 4th Br 2nd | 3.40 x 4.12 | Closet |
| Rec Bsmt | 8.22 x 8.22 | |
| Laundry Bsmt | 2.00 x 2.12 |
| XXXXXXXX | XXX XX, XXXX |
XXXX XXX XXXX |
$X,XXX,XXX |
| XXX XX, XXXX |
XXXXXX XXX XXXX |
$X,XXX,XXX | |
| XXXXXXXX | XXX XX, XXXX |
XXXXXXXX XXX XXXX |
|
| XXX XX, XXXX |
XXXXXX XXX XXXX |
$X,XXX,XXX | |
| XXXXXXXX | XXX XX, XXXX |
XXXXXXX XXX XXXX |
|
| XXX XX, XXXX |
XXXXXX XXX XXXX |
$X,XXX,XXX | |
| XXXXXXXX | XXX XX, XXXX |
XXXXXXXX XXX XXXX |
|
| XXX XX, XXXX |
XXXXXX XXX XXXX |
$X,XXX,XXX | |
| XXXXXXXX | XXX XX, XXXX |
XXXX XXX XXXX |
$XXX,XXX |
| XXX XX, XXXX |
XXXXXX XXX XXXX |
$XXX,XXX |
| XXXXXXXX XXXX | XXX XX, XXXX | $1,700,000 XXX XXXX |
| XXXXXXXX XXXXXX | XXX XX, XXXX | $1,977,000 XXX XXXX |
| XXXXXXXX XXXXXXXX | XXX XX, XXXX | XXX XXXX |
| XXXXXXXX XXXXXX | XXX XX, XXXX | $1,999,000 XXX XXXX |
| XXXXXXXX XXXXXXX | XXX XX, XXXX | XXX XXXX |
| XXXXXXXX XXXXXX | XXX XX, XXXX | $2,188,000 XXX XXXX |
| XXXXXXXX XXXXXXXX | XXX XX, XXXX | XXX XXXX |
| XXXXXXXX XXXXXX | XXX XX, XXXX | $2,222,000 XXX XXXX |
| XXXXXXXX XXXX | XXX XX, XXXX | $785,000 XXX XXXX |
| XXXXXXXX XXXXXX | XXX XX, XXXX | $799,900 XXX XXXX |

Alton Public School
Elementary: PublicAdjala Central Public School
Elementary: PublicCaledon East Public School
Elementary: PublicCaledon Central Public School
Elementary: PublicPalgrave Public School
Elementary: PublicSt Cornelius School
Elementary: CatholicDufferin Centre for Continuing Education
Secondary: PublicErin District High School
Secondary: PublicSt Thomas Aquinas Catholic Secondary School
Secondary: CatholicRobert F Hall Catholic Secondary School
Secondary: CatholicWestside Secondary School
Secondary: PublicOrangeville District Secondary School
Secondary: Public- 3 bath
- 4 bed
17979 St Andrews Road, Caledon, Ontario • L0N 1E0 • Rural Caledon



