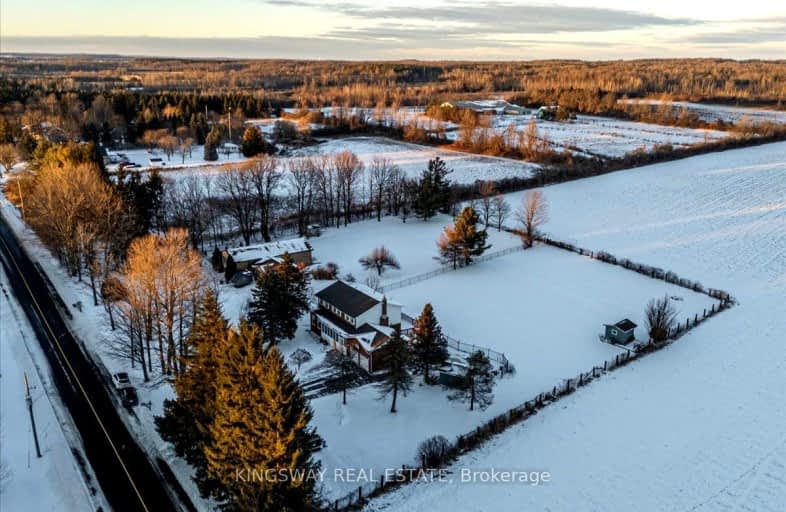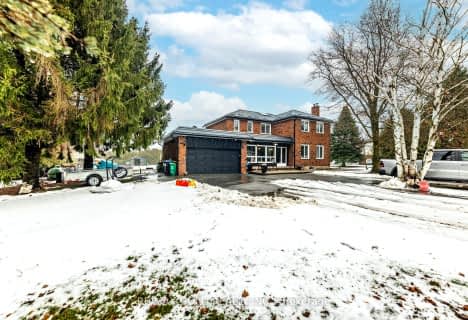Removed on Jan 22, 2025
Note: Property is not currently for sale or for rent.

-
Type: Detached
-
Style: 2-Storey
-
Size: 2000 sqft
-
Lot Size: 147 x 297 Feet
-
Age: No Data
-
Taxes: $5,713 per year
-
Days on Site: 37 Days
-
Added: Dec 16, 2024 (1 month on market)
-
Updated:
-
Last Checked: 2 months ago
-
MLS®#: W11893512
-
Listed By: Kingsway real estate
Happy Holidays! Presenting a Great opportunity to own this Stunning Family home with serene surroundings and Beautiful country Views. This Family Home Sitting On Just Over 1 Acre has 4 ample size bedroom with Hardwood Flooring in all major room. Spacious Family Room With A Gas Fireplace Combined With The Bright & Airy Kitchen With Corian Countertops. Front porch was enclosed recently and the finished Basement has a cozy gas fireplace and a bar for your recreation. Enjoy bonfires and private parties with family and friends by the side of a Saline Inground Pool with Stamped Concrete Pathways, and relax on An Oversized Deck. Roof 2019 With A 30 Year Warranty, New AC 2022, New Water Softener 2022, Driveway for 8-10 cars paved in 2022.
Extras
Saline water in-groung pool with stamped concrete pathways
Property Details
Facts for 18577 St Andrews Road East, Caledon
Status
Days on Market: 37
Last Status: Terminated
Sold Date: Jun 14, 2025
Closed Date: Nov 30, -0001
Expiry Date: Mar 31, 2025
Unavailable Date: Jan 22, 2025
Input Date: Dec 16, 2024
Prior LSC: Suspended
Property
Status: Sale
Property Type: Detached
Style: 2-Storey
Size (sq ft): 2000
Area: Caledon
Community: Caledon East
Availability Date: TBD
Inside
Bedrooms: 4
Bathrooms: 3
Kitchens: 1
Rooms: 8
Den/Family Room: Yes
Air Conditioning: Central Air
Fireplace: Yes
Laundry Level: Main
Central Vacuum: N
Washrooms: 3
Building
Basement: Finished
Heat Type: Forced Air
Heat Source: Propane
Exterior: Brick
Water Supply Type: Drilled Well
Water Supply: Well
Special Designation: Unknown
Other Structures: Garden Shed
Parking
Driveway: Private
Garage Spaces: 2
Garage Type: Attached
Covered Parking Spaces: 8
Total Parking Spaces: 10
Fees
Tax Year: 2023
Tax Legal Description: Pt Lt 16 Con 5 Ehs Caledon Pt 2, 43R13427;Caledon
Taxes: $5,713
Land
Cross Street: Charleston Sdrd/St A
Municipality District: Caledon
Fronting On: East
Parcel Number: 142850030
Pool: Inground
Sewer: Septic
Lot Depth: 297 Feet
Lot Frontage: 147 Feet
Acres: .50-1.99
Additional Media
- Virtual Tour: https://drive.google.com/file/d/1yxWmB7QIuc1JNiZTDhUcIvyt53P5MEvy/view
Rooms
Room details for 18577 St Andrews Road East, Caledon
| Type | Dimensions | Description |
|---|---|---|
| Living Main | 3.46 x 5.74 | Hardwood Floor, Combined W/Dining, O/Looks Frontyard |
| Dining Main | 2.95 x 3.10 | Hardwood Floor, Combined W/Living |
| Kitchen Main | 3.09 x 4.80 | Hardwood Floor, Corian Counter, Breakfast Area |
| Family Main | 3.16 x 5.21 | Fireplace, Hardwood Floor |
| Prim Bdrm Upper | 3.61 x 5.76 | Hardwood Floor, Ensuite Bath, W/I Closet |
| 2nd Br Upper | 3.01 x 3.82 | Broadloom, Window, Closet |
| 3rd Br Upper | 3.81 x 3.59 | Hardwood Floor, Window, Closet |
| 4th Br Upper | 2.84 x 4.16 | Hardwood Floor, Window, Closet |
| Rec Lower | 3.81 x 4.11 | Broadloom, Gas Fireplace |
| Other Lower | 3.86 x 3.91 | Dry Bar |
| XXXXXXXX | XXX XX, XXXX |
XXXXXXX XXX XXXX |
|
| XXX XX, XXXX |
XXXXXX XXX XXXX |
$X,XXX,XXX | |
| XXXXXXXX | XXX XX, XXXX |
XXXX XXX XXXX |
$XXX,XXX |
| XXX XX, XXXX |
XXXXXX XXX XXXX |
$XXX,XXX | |
| XXXXXXXX | XXX XX, XXXX |
XXXXXXXX XXX XXXX |
|
| XXX XX, XXXX |
XXXXXX XXX XXXX |
$XXX,XXX | |
| XXXXXXXX | XXX XX, XXXX |
XXXXXXX XXX XXXX |
|
| XXX XX, XXXX |
XXXXXX XXX XXXX |
$XXX,XXX | |
| XXXXXXXX | XXX XX, XXXX |
XXXXXXX XXX XXXX |
|
| XXX XX, XXXX |
XXXXXX XXX XXXX |
$XXX,XXX |
| XXXXXXXX XXXXXXX | XXX XX, XXXX | XXX XXXX |
| XXXXXXXX XXXXXX | XXX XX, XXXX | $1,699,900 XXX XXXX |
| XXXXXXXX XXXX | XXX XX, XXXX | $929,000 XXX XXXX |
| XXXXXXXX XXXXXX | XXX XX, XXXX | $949,900 XXX XXXX |
| XXXXXXXX XXXXXXXX | XXX XX, XXXX | XXX XXXX |
| XXXXXXXX XXXXXX | XXX XX, XXXX | $949,900 XXX XXXX |
| XXXXXXXX XXXXXXX | XXX XX, XXXX | XXX XXXX |
| XXXXXXXX XXXXXX | XXX XX, XXXX | $959,900 XXX XXXX |
| XXXXXXXX XXXXXXX | XXX XX, XXXX | XXX XXXX |
| XXXXXXXX XXXXXX | XXX XX, XXXX | $959,900 XXX XXXX |
Car-Dependent
- Almost all errands require a car.
Somewhat Bikeable
- Most errands require a car.

Alton Public School
Elementary: PublicBelfountain Public School
Elementary: PublicCaledon East Public School
Elementary: PublicCaledon Central Public School
Elementary: PublicIsland Lake Public School
Elementary: PublicSt Cornelius School
Elementary: CatholicDufferin Centre for Continuing Education
Secondary: PublicErin District High School
Secondary: PublicSt Thomas Aquinas Catholic Secondary School
Secondary: CatholicRobert F Hall Catholic Secondary School
Secondary: CatholicWestside Secondary School
Secondary: PublicOrangeville District Secondary School
Secondary: Public- 3 bath
- 4 bed
17979 St Andrews Road, Caledon, Ontario • L0N 1E0 • Rural Caledon



