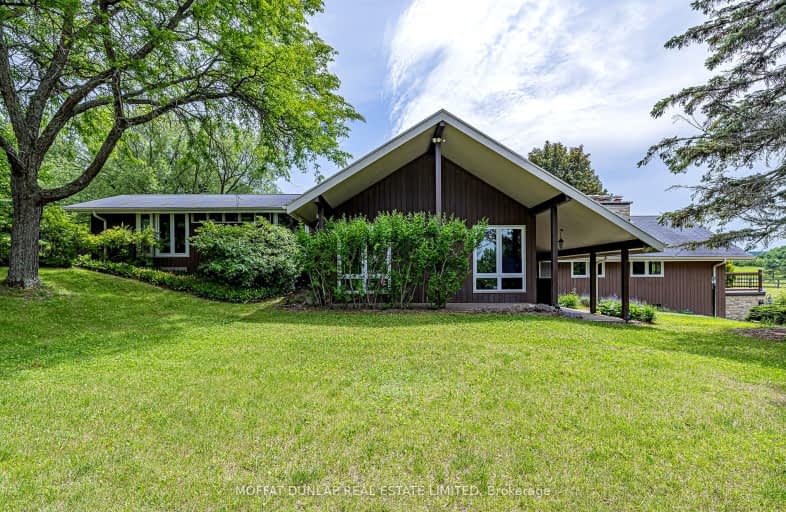Car-Dependent
- Almost all errands require a car.
0
/100
Somewhat Bikeable
- Almost all errands require a car.
13
/100

St James Separate School
Elementary: Catholic
9.57 km
Adjala Central Public School
Elementary: Public
9.49 km
Caledon East Public School
Elementary: Public
10.71 km
Caledon Central Public School
Elementary: Public
10.87 km
Palgrave Public School
Elementary: Public
6.18 km
St Cornelius School
Elementary: Catholic
7.35 km
Dufferin Centre for Continuing Education
Secondary: Public
16.22 km
St Thomas Aquinas Catholic Secondary School
Secondary: Catholic
12.17 km
Robert F Hall Catholic Secondary School
Secondary: Catholic
9.61 km
Humberview Secondary School
Secondary: Public
15.59 km
St. Michael Catholic Secondary School
Secondary: Catholic
14.23 km
Orangeville District Secondary School
Secondary: Public
15.75 km
-
Caledon East Park
Caledon East ON L7C 1G6 9.79km -
Hockley Valley Provincial Nature Reserve
Hockley Rd 7, Mono ON 11.43km -
Keogh Park
New Tecumseth ON L0G 1W0 11.6km
-
CIBC
55 Queen St S, Tottenham ON L0G 1W0 11.26km -
TD Canada Trust Branch and ATM
150 1st St, Orangeville ON L9W 3T7 15.52km -
TD Canada Trust ATM
150 1st St, Orangeville ON L9W 3T7 15.61km


