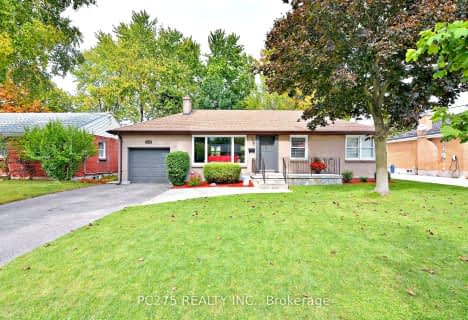
Hillcrest Public School
Elementary: Public
1.64 km
Northbrae Public School
Elementary: Public
2.03 km
St Mark
Elementary: Catholic
0.13 km
Louise Arbour French Immersion Public School
Elementary: Public
1.83 km
Northridge Public School
Elementary: Public
0.36 km
Stoney Creek Public School
Elementary: Public
1.48 km
Robarts Provincial School for the Deaf
Secondary: Provincial
3.24 km
École secondaire Gabriel-Dumont
Secondary: Public
2.06 km
École secondaire catholique École secondaire Monseigneur-Bruyère
Secondary: Catholic
2.07 km
Mother Teresa Catholic Secondary School
Secondary: Catholic
2.12 km
Montcalm Secondary School
Secondary: Public
1.90 km
A B Lucas Secondary School
Secondary: Public
0.89 km












